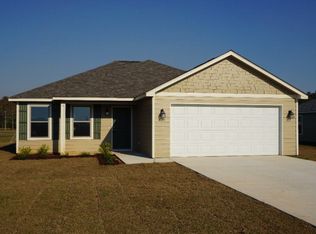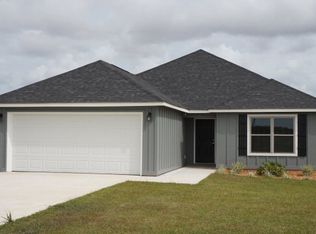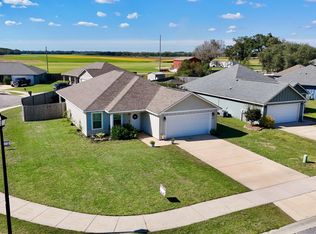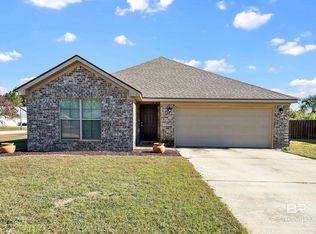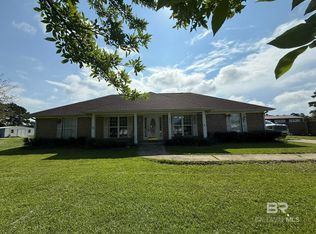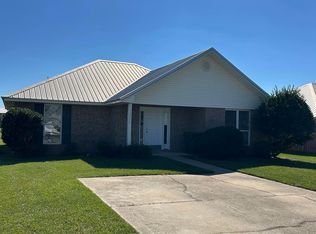Discover Your Dream Oasis in Marsh Bridges! The sought after community complete with sidewalks, street lamps, and fishing! This stunning 3-bedroom, 2-bathroom home offers the perfect blend of comfort, style, and incredible upgrades. Enjoy an open-concept layout, a spacious kitchen featuring a large island, gleaming granite countertops, and a walk in pantry. You'll love the airy feel created by vaulted and trayed ceilings, and the peace of mind that comes with no carpet (except the primary closet) throughout. The luxurious primary suite boasts a custom tile walk-in shower and an expansive walk-in closet. The double vanity offers plenty of storage and the water closet offers the privacy you are looking for. Step outside to your private paradise! The fenced backyard is an entertainer's delight with a 2-year-old above-ground pool, a cozy fire pit, and a spacious 128 sq ft shed complete with a charming cabana porch – perfect for relaxation or extra storage. This home goes above and beyond with practical upgrades including gutters, a new Anderson fiberglass storm door, and a reinforced screened back door. Plus, enjoy access to the community's stocked pond just across the street! This meticulously maintained home is a must-see call today, schedule your showing, and experience why so many love living in Marsh Bridges! Buyer to verify all information during due diligence.
Active
Price cut: $5.1K (11/8)
$269,900
213 Lakefront Cir, Summerdale, AL 36580
3beds
1,562sqft
Est.:
Residential
Built in 2018
10,497.96 Square Feet Lot
$-- Zestimate®
$173/sqft
$25/mo HOA
What's special
Reinforced screened back doorCozy fire pitCustom tile walk-in showerOpen-concept layoutLuxurious primary suiteVaulted and trayed ceilingsGleaming granite countertops
- 13 days |
- 375 |
- 29 |
Likely to sell faster than
Zillow last checked: 8 hours ago
Listing updated: December 01, 2025 at 12:30pm
Listed by:
Courtney Cathers Main:251-227-8326,
EXIT Navigator Realty,
Maureen Norris 251-228-2698,
EXIT Navigator Realty
Source: Baldwin Realtors,MLS#: 388586
Tour with a local agent
Facts & features
Interior
Bedrooms & bathrooms
- Bedrooms: 3
- Bathrooms: 2
- Full bathrooms: 2
- Main level bedrooms: 3
Rooms
- Room types: Great Room
Primary bedroom
- Features: 1st Floor Primary, Walk-In Closet(s)
- Level: Main
- Area: 231.25
- Dimensions: 18.5 x 12.5
Bedroom 2
- Level: Main
- Area: 175
- Dimensions: 14 x 12.5
Bedroom 3
- Level: Main
- Area: 150
- Dimensions: 12.5 x 12
Primary bathroom
- Features: Double Vanity, Shower Only, Private Water Closet
Dining room
- Features: Lvg/Dng/Ktchn Combo
- Level: Main
- Area: 110
- Dimensions: 11 x 10
Family room
- Level: Main
- Area: 525
- Dimensions: 30 x 17.5
Kitchen
- Level: Main
- Area: 161
- Dimensions: 14 x 11.5
Heating
- Electric, Central
Cooling
- Ceiling Fan(s), ENERGY STAR Qualified Equipment
Appliances
- Included: Dishwasher, Microwave, Electric Range, Refrigerator, ENERGY STAR Qualified Appliances
- Laundry: Main Level, Inside
Features
- Ceiling Fan(s), High Ceilings, High Speed Internet, Storage
- Flooring: Luxury Vinyl Plank
- Windows: Double Pane Windows
- Has basement: No
- Has fireplace: No
- Fireplace features: None
Interior area
- Total structure area: 1,562
- Total interior livable area: 1,562 sqft
Property
Parking
- Total spaces: 2
- Parking features: Attached, Garage, Garage Door Opener
- Has attached garage: Yes
- Covered spaces: 2
Features
- Levels: One
- Stories: 1
- Patio & porch: Covered, Porch, Patio, Rear Porch, Front Porch
- Exterior features: Storage, Termite Contract
- Has private pool: Yes
- Pool features: Above Ground
- Fencing: Fenced,Fenced Storage
- Has view: Yes
- View description: None
- Waterfront features: No Waterfront
Lot
- Size: 10,497.96 Square Feet
- Dimensions: 75 x 140
- Features: Less than 1 acre, Level, No Trees
Details
- Additional structures: Storage
- Parcel number: 4809303000008.063
- Zoning description: Single Family Residence
Construction
Type & style
- Home type: SingleFamily
- Architectural style: Craftsman
- Property subtype: Residential
Materials
- Hardboard
- Foundation: Slab
- Roof: Dimensional
Condition
- Resale
- New construction: No
- Year built: 2018
Utilities & green energy
- Utilities for property: Riviera Utilities, Summerdale Utilities
Community & HOA
Community
- Features: None
- Security: Security System
- Subdivision: Marsh Bridges
HOA
- Has HOA: Yes
- Services included: Association Management, Maintenance Grounds, Other-See Remarks, Taxes-Common Area
- HOA fee: $300 annually
Location
- Region: Summerdale
Financial & listing details
- Price per square foot: $173/sqft
- Tax assessed value: $272,000
- Annual tax amount: $912
- Price range: $269.9K - $269.9K
- Date on market: 12/1/2025
- Ownership: Whole/Full
Estimated market value
Not available
Estimated sales range
Not available
Not available
Price history
Price history
| Date | Event | Price |
|---|---|---|
| 11/8/2025 | Price change | $269,900-1.9%$173/sqft |
Source: | ||
| 10/2/2025 | Price change | $275,000-3.5%$176/sqft |
Source: | ||
| 9/2/2025 | Price change | $285,000-5%$182/sqft |
Source: | ||
| 7/19/2025 | Listed for sale | $299,999-4.8%$192/sqft |
Source: | ||
| 7/17/2025 | Listing removed | $315,000$202/sqft |
Source: | ||
Public tax history
Public tax history
| Year | Property taxes | Tax assessment |
|---|---|---|
| 2025 | $702 -1.6% | $27,220 -1.6% |
| 2024 | $714 +12.1% | $27,660 +11.7% |
| 2023 | $637 | $24,760 +20.3% |
Find assessor info on the county website
BuyAbility℠ payment
Est. payment
$1,519/mo
Principal & interest
$1326
Home insurance
$94
Other costs
$99
Climate risks
Neighborhood: 36580
Nearby schools
GreatSchools rating
- 8/10Summerdale SchoolGrades: PK-8Distance: 1.2 mi
- 9/10Elberta Middle SchoolGrades: 9-12Distance: 8.3 mi
Schools provided by the listing agent
- Elementary: Summerdale School
- Middle: Summerdale School
- High: Elberta High School
Source: Baldwin Realtors. This data may not be complete. We recommend contacting the local school district to confirm school assignments for this home.
- Loading
- Loading
