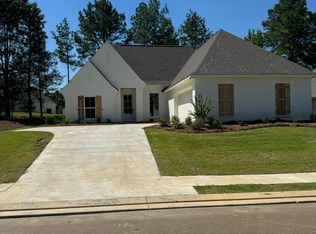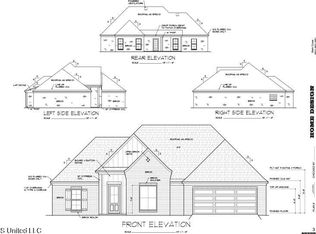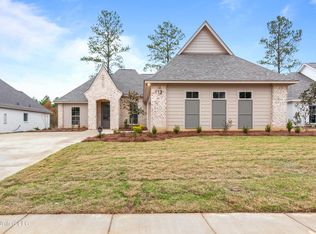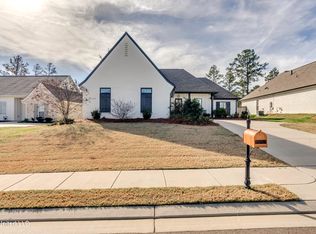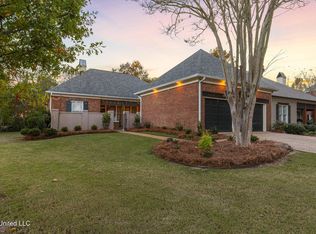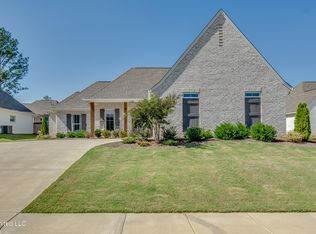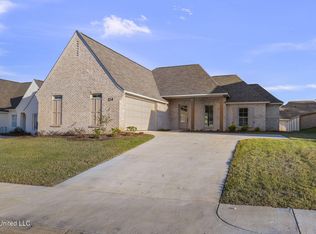Beautiful 3-bedroom, 2-bath one-story home in the desirable Pinehurst neighborhood of Lake Caroline. Light-filled open floor plan features large windows and light hardwood floors throughout. The kitchen offers a large island with breakfast bar seating, gas range, and ample cabinetry, Enjoy the built in desk and Mud lockers provide added organization.
Spacious primary suite includes dual sinks, soaking tub, and large walk-in shower with dual shower heads. Primary closet includes built-ins and a convenient walk-through to the laundry room. Split floor plan with two additional bedrooms with built ins and share a full bath
Outside is a lovely covered back patio.
Enjoy all resort-style amenities: pools, private lake, clubhouse, walking trails, playgrounds, and marina—all just minutes from your front door.
Active
$385,000
213 Lakecrest Dr, Madison, MS 39110
3beds
1,901sqft
Est.:
Residential, Single Family Residence
Built in 2025
0.33 Acres Lot
$384,400 Zestimate®
$203/sqft
$105/mo HOA
What's special
Light-filled open floor planLovely covered back patioLarge windowsSpacious primary suiteSoaking tubAmple cabinetryDual sinks
- 7 days |
- 350 |
- 23 |
Likely to sell faster than
Zillow last checked: 8 hours ago
Listing updated: December 07, 2025 at 10:55pm
Listed by:
Amanda Polles 601-898-3364,
Polles Properties, LLC 601-898-3364
Source: MLS United,MLS#: 4133236
Tour with a local agent
Facts & features
Interior
Bedrooms & bathrooms
- Bedrooms: 3
- Bathrooms: 2
- Full bathrooms: 2
Heating
- Central, Natural Gas
Cooling
- Ceiling Fan(s), Central Air
Appliances
- Included: Built-In Gas Range, Dishwasher, Disposal, Microwave, Range Hood, Self Cleaning Oven, Water Heater
- Laundry: Laundry Room
Features
- Breakfast Bar, Ceiling Fan(s), Crown Molding, Double Vanity, Eat-in Kitchen, Granite Counters, High Ceilings, High Speed Internet, Kitchen Island, Open Floorplan, Recessed Lighting, Soaking Tub, Storage, Walk-In Closet(s)
- Flooring: Carpet, Hardwood, Tile
- Doors: Dead Bolt Lock(s), French Doors, Insulated
- Windows: Double Pane Windows
- Has fireplace: Yes
- Fireplace features: Gas Log, Living Room
Interior area
- Total structure area: 1,901
- Total interior livable area: 1,901 sqft
Video & virtual tour
Property
Parking
- Total spaces: 2
- Parking features: Attached, Storage, Concrete
- Attached garage spaces: 2
Features
- Levels: One
- Stories: 1
- Patio & porch: Rear Porch
- Exterior features: See Remarks
- Fencing: None
Lot
- Size: 0.33 Acres
- Features: Level
Details
- Parcel number: 081a11001/01.44
Construction
Type & style
- Home type: SingleFamily
- Property subtype: Residential, Single Family Residence
Materials
- Brick
- Foundation: Slab
- Roof: Architectural Shingles
Condition
- New construction: Yes
- Year built: 2025
Utilities & green energy
- Sewer: Public Sewer
- Water: Public
- Utilities for property: Electricity Connected, Natural Gas Connected, Sewer Connected, Water Connected
Community & HOA
Community
- Features: Biking Trails, Clubhouse, Fishing, Lake, Marina, Park, Playground, Pool
- Security: None
- Subdivision: Lake Caroline
HOA
- Has HOA: Yes
- Services included: Management
- HOA fee: $1,265 annually
Location
- Region: Madison
Financial & listing details
- Price per square foot: $203/sqft
- Annual tax amount: $800
- Date on market: 12/5/2025
- Electric utility on property: Yes
Estimated market value
$384,400
$365,000 - $404,000
Not available
Price history
Price history
| Date | Event | Price |
|---|---|---|
| 12/5/2025 | Listed for sale | $385,000$203/sqft |
Source: MLS United #4133236 Report a problem | ||
| 12/1/2025 | Listing removed | $385,000$203/sqft |
Source: MLS United #4102617 Report a problem | ||
| 10/1/2025 | Price change | $385,000-1.3%$203/sqft |
Source: MLS United #4102617 Report a problem | ||
| 2/1/2025 | Listed for sale | $390,000$205/sqft |
Source: MLS United #4102617 Report a problem | ||
Public tax history
Public tax history
Tax history is unavailable.BuyAbility℠ payment
Est. payment
$2,290/mo
Principal & interest
$1822
Property taxes
$228
Other costs
$240
Climate risks
Neighborhood: 39110
Nearby schools
GreatSchools rating
- 7/10Canton School Of Arts & SciencesGrades: PK-5Distance: 6.9 mi
- 1/10Nichols Middle SchoolGrades: 6-8Distance: 8.5 mi
- 4/10Canton Public High SchoolGrades: 10-12Distance: 11.6 mi
Schools provided by the listing agent
- Elementary: Canton
- Middle: Canton Middle School
- High: Canton
Source: MLS United. This data may not be complete. We recommend contacting the local school district to confirm school assignments for this home.
- Loading
- Loading
