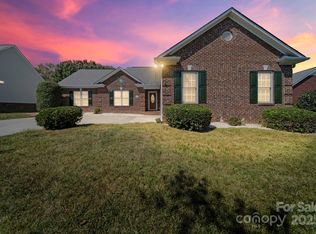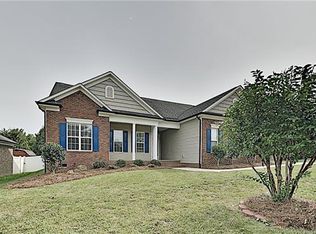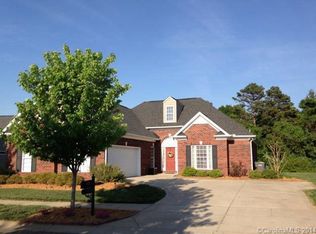Full Brick 2 story home with the master down. This home features hardwood flooring in the dining room, foyer, breakfast, and kitchen. Huge Living Room with a gas log fireplace. Large Kitchen featuring granite counter tops, custom cabinets, tile backslash, recessed lighting, & pantry. Huge master suite with a spacious master bath that features garden tub, separate shower, double sinks, and a walk in closet. Upstairs features a large loft area, 2 bedrooms, one full bath, and a finished storage room. The outside of this home features a 7x17 concrete patio. The yard is well landscaped. The outbuilding stays.
This property is off market, which means it's not currently listed for sale or rent on Zillow. This may be different from what's available on other websites or public sources.


