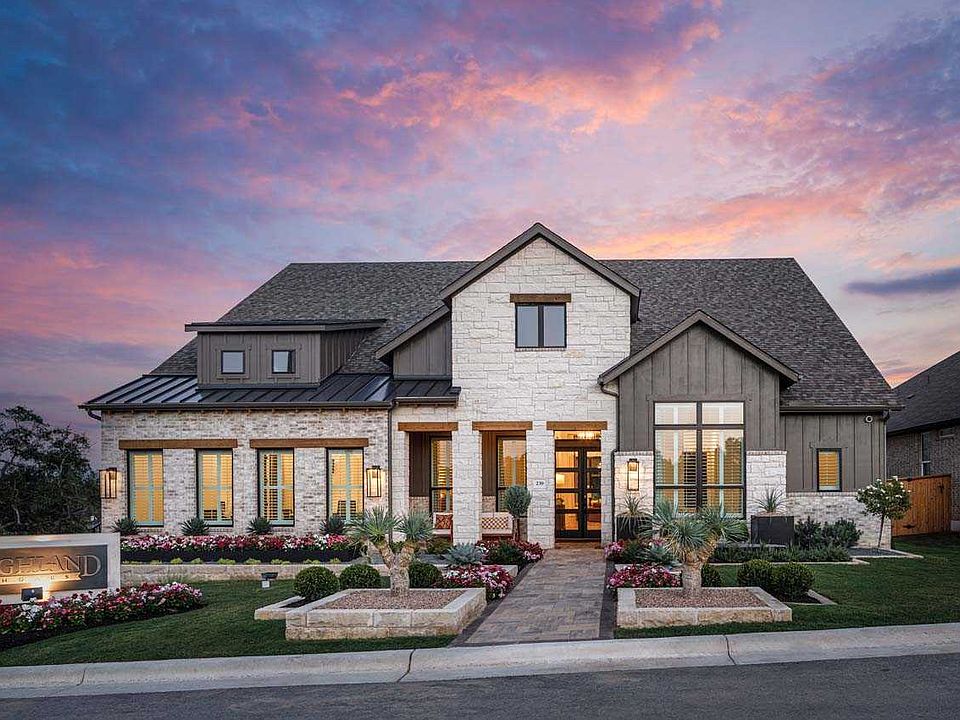The Highland Homes New 218 design is amazing! The combination of the high vaulted ceilings, custom farmhouse kitchen features a double oven, and luxurious finishes like the Quartz countertops and two-toned cabinets will surely create an inviting atmosphere. I love how the oversized patio ties into the entertainment space-perfect for gatherings or relaxing outdoors. With the four bedrooms and on-suite baths, plus the dedicated study and entertainment areas, it sounds like an ideal home for both comfort and style.
New construction
Special offer
$749,992
213 knockout rose, San Marcos, TX 78666
4beds
3,008sqft
Single Family Residence
Built in 2025
0.25 Acres lot
$-- Zestimate®
$249/sqft
$50/mo HOA
What's special
Oversized patioLuxurious finishesDedicated studyFour bedroomsQuartz countertopsHigh vaulted ceilingsCustom farmhouse kitchen
- 56 days
- on Zillow |
- 179 |
- 22 |
Zillow last checked: 7 hours ago
Listing updated: 18 hours ago
Listed by:
Dina Verteramo TREC #523468 (888) 524-3182,
Dina Verteramo, Broker
Source: SABOR,MLS#: 1848476
Travel times
Schedule tour
Select your preferred tour type — either in-person or real-time video tour — then discuss available options with the builder representative you're connected with.
Select a date
Facts & features
Interior
Bedrooms & bathrooms
- Bedrooms: 4
- Bathrooms: 5
- Full bathrooms: 4
- 1/2 bathrooms: 1
Primary bedroom
- Features: Sitting Room, Walk-In Closet(s), Ceiling Fan(s)
- Area: 238
- Dimensions: 17 x 14
Bedroom 2
- Area: 120
- Dimensions: 10 x 12
Bedroom 3
- Area: 120
- Dimensions: 12 x 10
Bedroom 4
- Area: 120
- Dimensions: 10 x 12
Primary bathroom
- Features: Tub/Shower Separate, Separate Vanity
- Area: 168
- Dimensions: 14 x 12
Dining room
- Area: 240
- Dimensions: 16 x 15
Family room
- Area: 304
- Dimensions: 16 x 19
Kitchen
- Area: 160
- Dimensions: 16 x 10
Office
- Area: 130
- Dimensions: 10 x 13
Heating
- Central, Natural Gas
Cooling
- 16+ SEER AC, Ceiling Fan(s), Central Air
Appliances
- Included: Cooktop, Built-In Oven, Microwave, Gas Cooktop, Disposal, Dishwasher, Vented Exhaust Fan, Gas Water Heater, Plumb for Water Softener, Double Oven, Tankless Water Heater, ENERGY STAR Qualified Appliances, High Efficiency Water Heater
- Laundry: Lower Level, Washer Hookup, Dryer Connection
Features
- Separate Dining Room, Eat-in Kitchen, Kitchen Island, Breakfast Bar, Pantry, Study/Library, Game Room, Utility Room Inside, Secondary Bedroom Down, 1st Floor Lvl/No Steps, High Ceilings, Open Floorplan, All Bedrooms Downstairs, Walk-In Closet(s), Master Downstairs, Ceiling Fan(s), Chandelier, Custom Cabinets, Programmable Thermostat
- Flooring: Carpet, Ceramic Tile, Wood
- Windows: Double Pane Windows
- Has basement: No
- Number of fireplaces: 1
- Fireplace features: One, Family Room
Interior area
- Total structure area: 3,008
- Total interior livable area: 3,008 sqft
Video & virtual tour
Property
Parking
- Total spaces: 3
- Parking features: Three Car Garage, Tandem, Garage Door Opener
- Garage spaces: 3
Features
- Levels: One
- Stories: 1
- Exterior features: Sprinkler System, Rain Gutters
- Pool features: None, Community
Lot
- Size: 0.25 Acres
- Features: Greenbelt, 1/4 - 1/2 Acre
Construction
Type & style
- Home type: SingleFamily
- Property subtype: Single Family Residence
Materials
- 4 Sides Masonry, Radiant Barrier
- Foundation: Slab
- Roof: Composition
Condition
- New Construction
- New construction: Yes
- Year built: 2025
Details
- Builder name: Highland Homes
Utilities & green energy
- Electric: PEC
- Gas: Centerpointe
- Sewer: City of San
- Water: City of San
Green energy
- Indoor air quality: Integrated Pest Management
Community & HOA
Community
- Features: Clubhouse, Playground
- Security: Smoke Detector(s), Carbon Monoxide Detector(s)
- Subdivision: La Cima: 70ft. lots
HOA
- Has HOA: Yes
- HOA fee: $600 annually
- HOA name: GOODWIN & COMPANY
Location
- Region: San Marcos
Financial & listing details
- Price per square foot: $249/sqft
- Annual tax amount: $2
- Price range: $750K - $750K
- Date on market: 3/10/2025
- Listing terms: Conventional,FHA,VA Loan,Cash
About the community
Pool
Be a part of the Texas Hill Country at La Cima in San Marcos! Just 4 miles from Texas State University, the La Cima community features 800 acres of open space and parkland, and over 10 miles of trails. Complementing these natural amenities is a resort-style Amenity Center featuring a spacious fitness center, multiple family pools, and dedicated meeting/special event space. The city of San Marcos has been named "one of the best places to retire" by Southern Living Magazine and "best places to raise kids" by Business Week.
3.99% 1st Year Rate Promo Limited Time Savings!
Save with Highland HomeLoans! 3.99% 1st year rate promo. 6.032% APR. See Sales Counselor for complete details.Source: Highland Homes

