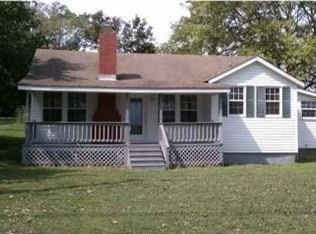Sold for $1,050,000 on 05/30/25
$1,050,000
213 Kensington Rd, Chickamauga, GA 30707
1beds
5,670sqft
Mixed Use
Built in 2009
49.72 Acres Lot
$1,043,600 Zestimate®
$185/sqft
$2,289 Estimated rent
Home value
$1,043,600
$824,000 - $1.31M
$2,289/mo
Zestimate® history
Loading...
Owner options
Explore your selling options
What's special
Stunning almost 50 acre farm with rolling hill pastures bordering Chickamauga Creek. 4500 square foot event space built out in 2019 complete with parking lot is the perfect spot to host your next event! The downstairs event building has stained concrete floors, stone feature fireplace, kitchen, and mens/ladies restrooms. Upstairs you will find what was designed as as mens and women's ''dressing rooms'', each with their own full bathrooms attached. The second building on the property houses an adorable living space above a full tandem garage. The living space is complete with pine floors, living room with picture windows, tongue and groove ceilings, kitchen with concrete counters, top of line appliances, built ins around every corner and in each closet, full bathroom with large walk in shower, laundry, and a bedroom with more picture windows. There is not a bad view from any window in this place! This could me your next homestead, or money maker with the use of the event space!
Zillow last checked: 8 hours ago
Listing updated: May 30, 2025 at 12:38pm
Listed by:
Hunter Denton 901-604-5474,
RE/MAX Properties
Bought with:
Frances W Vantrease, 250668
RE/MAX Properties
Source: Greater Chattanooga Realtors,MLS#: 1510942
Facts & features
Interior
Bedrooms & bathrooms
- Bedrooms: 1
- Bathrooms: 6
- Full bathrooms: 6
Heating
- Central, Propane
Cooling
- Central Air, Electric
Appliances
- Included: Convection Oven, Down Draft, Disposal, Dishwasher, Gas Range, Tankless Water Heater
- Laundry: Electric Dryer Hookup, Gas Dryer Hookup, Washer Hookup
Features
- Cathedral Ceiling(s), Ceiling Fan(s), Double Vanity, Entrance Foyer, High Ceilings, Open Floorplan, Pantry, Sound System, Walk-In Closet(s), Separate Shower
- Flooring: Hardwood, Painted/Stained, Tile
- Windows: Insulated Windows, Wood Frames
- Has basement: No
- Number of fireplaces: 2
- Fireplace features: Gas Log, Great Room, Living Room
Interior area
- Total structure area: 5,670
- Total interior livable area: 5,670 sqft
- Finished area above ground: 5,670
Property
Parking
- Total spaces: 2
- Parking features: Garage, Garage Door Opener, Off Street, Unpaved, Kitchen Level
- Attached garage spaces: 2
Features
- Levels: Two
- Patio & porch: Covered, Deck, Patio, Side Porch
- Exterior features: Balcony
- Pool features: None
- Fencing: Partial
- Has view: Yes
- View description: Creek/Stream, Mountain(s), Pasture
- Has water view: Yes
- Water view: Creek/Stream
Lot
- Size: 49.72 Acres
- Dimensions: 49.72
- Features: Corner Lot, Level, Pasture, Views, Rural
Details
- Additional structures: Outbuilding, Other, Pergola
- Parcel number: 0282 006a
- Special conditions: Standard
Construction
Type & style
- Home type: SingleFamily
- Property subtype: Mixed Use
Materials
- Other
- Foundation: Slab
- Roof: Metal
Condition
- New construction: No
- Year built: 2009
Utilities & green energy
- Sewer: Septic Tank
- Water: Public
- Utilities for property: Electricity Connected, Phone Available, Propane, Water Connected
Community & neighborhood
Security
- Security features: Smoke Detector(s), Security System
Location
- Region: Chickamauga
- Subdivision: None
Other
Other facts
- Listing terms: Cash,Conventional
- Road surface type: Asphalt, Paved
Price history
| Date | Event | Price |
|---|---|---|
| 5/30/2025 | Sold | $1,050,000-4.5%$185/sqft |
Source: Greater Chattanooga Realtors #1510942 Report a problem | ||
| 4/12/2025 | Contingent | $1,100,000$194/sqft |
Source: | ||
| 4/12/2025 | Listed for sale | $1,100,000$194/sqft |
Source: | ||
| 4/12/2025 | Contingent | $1,100,000$194/sqft |
Source: Greater Chattanooga Realtors #1510942 Report a problem | ||
| 4/12/2025 | Listed for sale | $1,100,000+78.9%$194/sqft |
Source: Greater Chattanooga Realtors #1510942 Report a problem | ||
Public tax history
| Year | Property taxes | Tax assessment |
|---|---|---|
| 2024 | $7,451 -16.3% | $359,025 -14.9% |
| 2023 | $8,901 +142.3% | $421,994 +175.4% |
| 2022 | $3,673 +4.6% | $153,242 +15.9% |
Find assessor info on the county website
Neighborhood: 30707
Nearby schools
GreatSchools rating
- 5/10Saddle Ridge Elementary And Middle SchoolGrades: PK-8Distance: 5.1 mi
- 7/10Lafayette High SchoolGrades: 9-12Distance: 7.8 mi
Schools provided by the listing agent
- Elementary: Cherokee Ridge Elementary
- Middle: Chattanooga Valley Middle
- High: Ridgeland High School
Source: Greater Chattanooga Realtors. This data may not be complete. We recommend contacting the local school district to confirm school assignments for this home.
Get a cash offer in 3 minutes
Find out how much your home could sell for in as little as 3 minutes with a no-obligation cash offer.
Estimated market value
$1,043,600
Get a cash offer in 3 minutes
Find out how much your home could sell for in as little as 3 minutes with a no-obligation cash offer.
Estimated market value
$1,043,600
