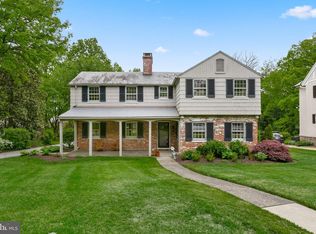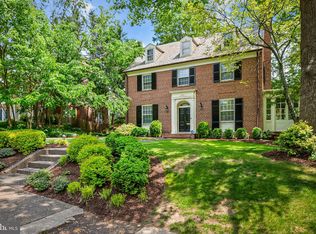Welcome to 213 Kemble Road Located in Historic Guilford! A place where beautifully crafted homes sit among tree lined streets of Baltimore and are noteworthy for their close proximity to Sherwood Gardens, colleges and universities with easy access to downtown Baltimore! Originally constructed in 1930, the craftsmanship is evident in this all brick colonial home with over 3100 square feet of living space on the main and upper level. A two car detached garage and fully fenced rear yard with patio compliment this residence! The inviting front porch graces the entry to the large foyer with stained glass light feature. The main level floor plan boasts a formal living room with gas fireplace, formal dining room, amazing two story brick sunroom with upper level overlooks, kitchen with butler's pantry, full bathroom and office/den or library! Stunning French doors lead to the rear patio and gardens. The upper level features an owners suite and private dressing room and a full bath, two amply sized additional bedrooms and second full bath! The lower level has a spacious finished family room with gas fireplace oversized cedar closet, utility room/workshop, laundry room and another separate room for additional use. There is a rear walk up from the lower level that exits to the yard. The detached all brick two car garage has a side door entry. Two gas furnaces and central air conditioning are present to keep the home comfortable all seasons. Architectural details can be appreciated throughout! This lovely residence is waiting for your personal updates. Magnificence awaits!
This property is off market, which means it's not currently listed for sale or rent on Zillow. This may be different from what's available on other websites or public sources.

