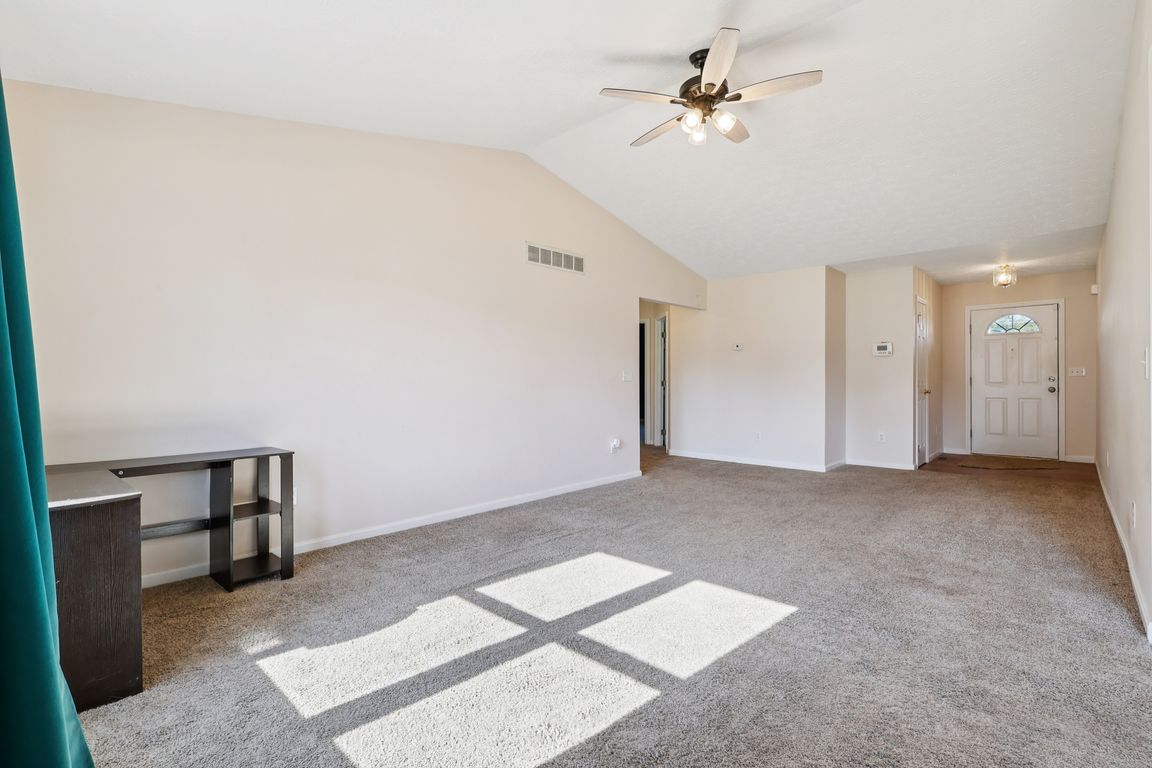
Pending
$255,000
3beds
1,326sqft
213 Katelin Ln, Mount Orab, OH 45154
3beds
1,326sqft
Single family residence
Built in 2002
0.40 Acres
2 Attached garage spaces
$192 price/sqft
What's special
Open floor planGenerous deckPeaceful cul-de-sacPrimary suiteCathedral ceilingsStainless steel appliancesFirst-floor laundry room
Nestled on a peaceful cul-de-sac, this charming 3-bedroom, 2-bathroom ranch offers the perfect blend of comfort and convenience. The open floor plan with cathedral ceilings creates a spacious and inviting atmosphere, spanning over 1,300 square feet. Features an eat in kitchen with stainless steel appliances, a Primary suite with double ...
- 21 days |
- 683 |
- 28 |
Likely to sell faster than
Source: Cincy MLS,MLS#: 1854783 Originating MLS: Cincinnati Area Multiple Listing Service
Originating MLS: Cincinnati Area Multiple Listing Service
Travel times
Living Room
Kitchen
Primary Bedroom
Zillow last checked: 7 hours ago
Listing updated: October 01, 2025 at 04:29am
Listed by:
Jason J. Bowman 513-766-0647,
RE/MAX Alliance Realty 513-248-3660
Source: Cincy MLS,MLS#: 1854783 Originating MLS: Cincinnati Area Multiple Listing Service
Originating MLS: Cincinnati Area Multiple Listing Service

Facts & features
Interior
Bedrooms & bathrooms
- Bedrooms: 3
- Bathrooms: 2
- Full bathrooms: 2
Primary bedroom
- Features: Bath Adjoins, Wall-to-Wall Carpet
- Level: First
- Area: 238
- Dimensions: 14 x 17
Bedroom 2
- Level: First
- Area: 154
- Dimensions: 11 x 14
Bedroom 3
- Level: First
- Area: 120
- Dimensions: 10 x 12
Bedroom 4
- Area: 0
- Dimensions: 0 x 0
Bedroom 5
- Area: 0
- Dimensions: 0 x 0
Primary bathroom
- Features: Tub w/Shower
Bathroom 1
- Features: Full
- Level: First
Bathroom 2
- Features: Full
- Level: First
Dining room
- Area: 0
- Dimensions: 0 x 0
Family room
- Area: 0
- Dimensions: 0 x 0
Great room
- Features: Wall-to-Wall Carpet
- Level: First
- Area: 325
- Dimensions: 13 x 25
Kitchen
- Features: Eat-in Kitchen, Vinyl Floor, Walkout, Wood Cabinets
- Area: 182
- Dimensions: 13 x 14
Living room
- Area: 0
- Dimensions: 0 x 0
Office
- Area: 0
- Dimensions: 0 x 0
Heating
- Electric, Forced Air, Heat Pump
Cooling
- Central Air
Appliances
- Included: Dishwasher, Oven/Range, Refrigerator, Electric Water Heater
Features
- High Ceilings, Cathedral Ceiling(s)
- Doors: Multi Panel Doors
- Windows: Double Hung, Vinyl, Insulated Windows
- Basement: Crawl Space
Interior area
- Total structure area: 1,326
- Total interior livable area: 1,326 sqft
Video & virtual tour
Property
Parking
- Total spaces: 2
- Parking features: Driveway, Garage Door Opener
- Attached garage spaces: 2
- Has uncovered spaces: Yes
Features
- Levels: One
- Stories: 1
- Patio & porch: Deck, Porch
- Fencing: Metal
- Has view: Yes
- View description: Trees/Woods
Lot
- Size: 0.4 Acres
- Features: Cul-De-Sac, Less than .5 Acre
- Topography: Level
Details
- Parcel number: 110174282400
- Zoning description: Residential
- Other equipment: Sump Pump
Construction
Type & style
- Home type: SingleFamily
- Architectural style: Ranch
- Property subtype: Single Family Residence
Materials
- Brick, Vinyl Siding
- Foundation: Block
- Roof: Shingle
Condition
- New construction: No
- Year built: 2002
Utilities & green energy
- Electric: 220 Volts
- Gas: None
- Sewer: Public Sewer
- Water: Public
Community & HOA
Community
- Subdivision: Mt Orab Estates
HOA
- Has HOA: No
Location
- Region: Mount Orab
Financial & listing details
- Price per square foot: $192/sqft
- Tax assessed value: $130,720
- Annual tax amount: $2,318
- Date on market: 9/14/2025
- Listing terms: No Special Financing