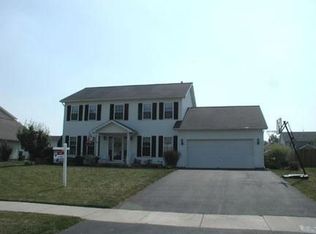Closed
$379,000
213 Jonquil Ln, Rochester, NY 14612
4beds
2,217sqft
Single Family Residence
Built in 2002
0.29 Acres Lot
$416,600 Zestimate®
$171/sqft
$3,009 Estimated rent
Maximize your home sale
Get more eyes on your listing so you can sell faster and for more.
Home value
$416,600
$396,000 - $442,000
$3,009/mo
Zestimate® history
Loading...
Owner options
Explore your selling options
What's special
Highly desirable home in a neighborhood where the houses rarely come up for sale. This well maintained one owner home built in 2002 offers over 2200 sq feet of living space, 4 bedrooms and 2.5 baths. First floor laundry and den/office space. An open floorplan allows flexible living with a formal dinning room, huge living room and vaulted ceilings with a fireplace and an eat in kitchen to feed an army. Follow the sweeping grand staircase upstairs to the 4 bedrooms. The primary bedroom offers a huge walk in closet and the bathroom of your dreams. Start your day stress free getting ready with plenty of room at the double sink and end your day unwinding with a soak in the jacuzzi tub. Minutes from Lake Ontario Braddock Bay Park and Downtown Rochester. The property is park like with an arbor covered deck allows for dining al fresco all season long. Extra large 2 car garage allows for storage and hobby space. Delayed negotiations. Offers due Oct 28 at 5pm
Zillow last checked: 8 hours ago
Listing updated: December 18, 2023 at 11:05am
Listed by:
Bruce Davie 585-500-4195,
Coldwell Banker Custom Realty
Bought with:
Sharon M. Quataert, 10491204899
Sharon Quataert Realty
Source: NYSAMLSs,MLS#: R1505669 Originating MLS: Rochester
Originating MLS: Rochester
Facts & features
Interior
Bedrooms & bathrooms
- Bedrooms: 4
- Bathrooms: 3
- Full bathrooms: 2
- 1/2 bathrooms: 1
- Main level bathrooms: 1
Heating
- Gas, Forced Air
Cooling
- Central Air
Appliances
- Included: Dishwasher, Exhaust Fan, Disposal, Gas Oven, Gas Range, Gas Water Heater, Refrigerator, Range Hood
- Laundry: Main Level
Features
- Den, Separate/Formal Dining Room, Entrance Foyer, Eat-in Kitchen, Separate/Formal Living Room
- Flooring: Carpet, Ceramic Tile, Laminate, Varies
- Basement: Full
- Number of fireplaces: 1
Interior area
- Total structure area: 2,217
- Total interior livable area: 2,217 sqft
Property
Parking
- Total spaces: 2
- Parking features: Attached, Garage
- Attached garage spaces: 2
Features
- Levels: Two
- Stories: 2
- Exterior features: Blacktop Driveway
Lot
- Size: 0.29 Acres
- Dimensions: 80 x 160
- Features: Residential Lot
Details
- Parcel number: 2628000330400003055000
- Special conditions: Estate
Construction
Type & style
- Home type: SingleFamily
- Architectural style: Contemporary
- Property subtype: Single Family Residence
Materials
- Vinyl Siding
- Foundation: Block
Condition
- Resale
- Year built: 2002
Utilities & green energy
- Sewer: Connected
- Water: Connected, Public
- Utilities for property: Sewer Connected, Water Connected
Community & neighborhood
Location
- Region: Rochester
- Subdivision: Klafehn Sec 03 Ph B
Other
Other facts
- Listing terms: Cash,Conventional,FHA,VA Loan
Price history
| Date | Event | Price |
|---|---|---|
| 12/15/2023 | Sold | $379,000+26.8%$171/sqft |
Source: | ||
| 10/30/2023 | Pending sale | $299,000$135/sqft |
Source: | ||
| 10/21/2023 | Listed for sale | $299,000+41.5%$135/sqft |
Source: | ||
| 10/4/2002 | Sold | $211,250$95/sqft |
Source: Public Record Report a problem | ||
Public tax history
| Year | Property taxes | Tax assessment |
|---|---|---|
| 2024 | -- | $256,600 |
| 2023 | -- | $256,600 +7.1% |
| 2022 | -- | $239,500 |
Find assessor info on the county website
Neighborhood: 14612
Nearby schools
GreatSchools rating
- 6/10Northwood Elementary SchoolGrades: K-6Distance: 0.9 mi
- 4/10Merton Williams Middle SchoolGrades: 7-8Distance: 4.4 mi
- 6/10Hilton High SchoolGrades: 9-12Distance: 3.3 mi
Schools provided by the listing agent
- District: Hilton
Source: NYSAMLSs. This data may not be complete. We recommend contacting the local school district to confirm school assignments for this home.
