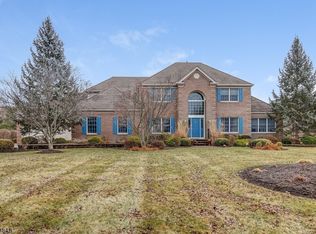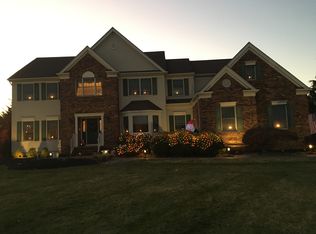STANTON RIDGE COMMUNITY HOME SET ON GORGEOUS PROPERTY W ASSOC SEWER!! FABULOUS 3600+ SF HOME FEATURES A MOST DESIRABLE LAYOUT! THE GRAND 2 STORY FOYER W CURVED STAIRWAY MAKES A STUNNING IMPACT! FOYER LR & DR FEATURE GLEAMING HARDWOOD FLRS, CUSTOM CROWN, TRIM, RAISED PANELING, & COLUMNS! KITCHEN IS AMAZINGLY SIZED W 42 IN CABINETS, CORIAN COUNTERS, CENTER ISLAND, CUSTOM HAND PAINTED BACKSPLASH & SUNNY BREAKFAST RM, OPENS TO MAGNIFICENT GREAT RM W SOARING WOOD BURNING BRICK FIREPLACE! 1ST FLR STUDY W FRENCH DOORS HAS CUSTOM BUILT-IN. VERY PRETTY POWDER RM! 2ND FLOOR: MASTER BEDROOM W UPDATED BATH, 3 ADD LARGE BEDROOMS, MAIN BATH & BONUS ROOM. METICULOUSLY MAINTAINED: 2016 & 2017 HVAC, BEAUTIFUL PATIO & PRIVATE REAR YARD! MEMBERSHIP TO STANTON RIDGE GOLF & CC AVAILABLE! 5 MIN TO NYC TRAIN! TOP RATED SCHOOLS!
This property is off market, which means it's not currently listed for sale or rent on Zillow. This may be different from what's available on other websites or public sources.

