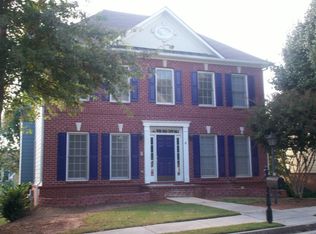This fantastic home is located in the wonderful Ivy Hill Subdivision of Avondale Estates. Rare master on the main floor plan with basement! Features 3 bedrooms, 2.5 baths with space galore! Step into the 2-story foyer and you feel right at home with great light and spaciousness. The formal dining room is easily accessible from the kitchen, which opens to a breakfast room and 2-story family room with wall of windows and beautiful fireplace. The master bedroom is conveniently located on the main floor and features a spacious bathroom with separate tub and shower and walk-in closet. The 2nd story has 2 spacious bedrooms, a 2nd full bathroom and additional loft space for study area or home office. Additionally, this home has a rear entry garage and is just steps away from the neighborhood park. The home is located one mile from Avondale Village, two miles from the City of Decatur and just a half-mile from the Dekalb Farmer's Market where shopping is an experience. Avondale is the new home to the Museum Charter School that opened in August 2010. This home is close to everything that Atlanta has to offer from shopping, dining and parks! The City of Avondale Estates was founded by George Francis Willis in 1924. The plans for his city were inspired by the trip he and his wife, Lottie, had taken to Stratford-upon-Avon. He aspired to recreate the majestic Tudor-Revival style architecture found at the birthplace of William Shakespeare in England. With the guidance of internationally known city planners, Willis priceeded to develop what would later be known as the ownly documented example of a planned community or "planned" city in the southeast. Today, the City of Avondale is named on the National Register of Historic Places. Neighborhood Description Very Active neighborhood that loves to gather in the park and share kids playtime, movie night, picnics, and BBQ
This property is off market, which means it's not currently listed for sale or rent on Zillow. This may be different from what's available on other websites or public sources.
