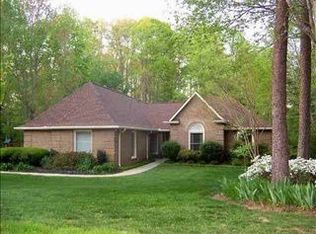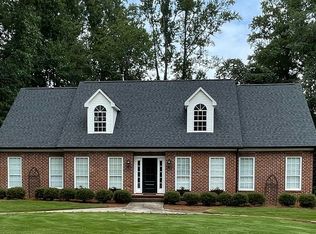Sold for $627,600
$627,600
213 Inverness Way, Easley, SC 29642
5beds
4,343sqft
Single Family Residence, Residential
Built in ----
0.66 Acres Lot
$686,900 Zestimate®
$145/sqft
$2,752 Estimated rent
Home value
$686,900
$653,000 - $721,000
$2,752/mo
Zestimate® history
Loading...
Owner options
Explore your selling options
What's special
Stunning craftsman styled home with approx. 4300 square feet of spacious living located in Smithfield Country Club - Easley's premier golf course community. This 5- bedroom, 3.5 bath plus bonus room and full basement home sits on a large private wooded lot and even has a gentle flowing backyard creek. The large upper-level deck and lower patio area are perfect for cookouts and entertaining. There is even a lovely wood-burning fire pit to gather around and enjoy nature and wildlife. The home's interior and decor have been influenced by professional interior designers and features tasteful, serene updates with many upgrades throughout. The open floor plan has approx. 2700 square feet on the main level that showcases a vaulted great room, hardwood floors, plantation shutters and a gorgeous stone fireplace with gas logs. The mahogany front door is customized, over-sized and extra wide. The kitchen is a chef's dream and is outfitted with custom cabinets, tile backsplash, granite countertops, an eat in centerpiece large island, upgraded stainless steel appliances, built ins and a pantry. Just off the kitchen there is a small home office along with a perfectly located drop zone and laundry room with folding area. Off this area are steps leading to a large bonus room that could be another bedroom or private home office. This room has access to the huge, floored attic space perfect for storage needs. The formal dining room features wainscoting and a vaulted ceiling and is perfectly located between the great room, kitchen and deck for ease in entertaining. The large master suite features a bay window overlooking the deck and private backyard and features a large walk-in closet with built-ins and the upgraded luxurious master bath provides comfort with its heated floor system, soaking tub, large shower and dual vanity sinks. Two additional bedrooms are located on the main floor, one even has a loft area great for sleep overs or a children's play area or homework nook. Both bedrooms share an oversized Jack and Jill bath. Rounding out the main floor is a powder bath with granite upgrades. The lower level walk-out basement is an entertainer's dream with approximately 1600 square feet of finished space which includes a fantastic den area with an electric fireplace, wet bar, updated tile and a 2nd kitchen (just add stove), sitting area, game area, card room, full bath with the shower featuring a spa like body spray massager and two additional bedrooms. There is a large unfinished storage area plus another area with a small workshop/workbench. Also located in the lower level is a one car garage area perfect for a golf cart or small car and has tons of extra room for bikes or motorcycles. Other features include: central vacuum system, lawn sprinkler system, outdoor lighting and a home security system. Owner will consider selling some furniture and furnishings if new owner desires. Homeownership does not include membership to Smithfield's Country club. This property does not belong to the HOA, but seller pays $85.00 per year as a courtesy.
Zillow last checked: 8 hours ago
Listing updated: May 16, 2023 at 09:20pm
Listed by:
Karen Turpin 864-230-5176,
Marchant Real Estate Inc.
Bought with:
Linda O'Brien
Coldwell Banker Caine/Williams
Source: Greater Greenville AOR,MLS#: 1494160
Facts & features
Interior
Bedrooms & bathrooms
- Bedrooms: 5
- Bathrooms: 4
- Full bathrooms: 3
- 1/2 bathrooms: 1
- Main level bathrooms: 2
- Main level bedrooms: 3
Primary bedroom
- Area: 238
- Dimensions: 17 x 14
Bedroom 2
- Area: 165
- Dimensions: 15 x 11
Bedroom 3
- Area: 132
- Dimensions: 12 x 11
Bedroom 4
- Area: 168
- Dimensions: 14 x 12
Bedroom 5
- Area: 198
- Dimensions: 18 x 11
Primary bathroom
- Features: Double Sink, Full Bath, Shower-Separate, Tub-Garden, Tub-Separate, Walk-In Closet(s)
- Level: Main
Dining room
- Area: 121
- Dimensions: 11 x 11
Family room
- Area: 320
- Dimensions: 20 x 16
Kitchen
- Length: 21
Bonus room
- Area: 357
- Dimensions: 21 x 17
Heating
- Multi-Units, Natural Gas
Cooling
- Central Air, Electric, Multi Units
Appliances
- Included: Dishwasher, Disposal, Dryer, Free-Standing Gas Range, Self Cleaning Oven, Convection Oven, Refrigerator, Washer, Electric Oven, Microwave, Microwave-Convection, Gas Water Heater
- Laundry: 1st Floor, Walk-in, Laundry Room
Features
- High Ceilings, Ceiling Fan(s), Vaulted Ceiling(s), Ceiling Smooth, Tray Ceiling(s), Central Vacuum, Granite Counters, Open Floorplan, Soaking Tub, Walk-In Closet(s), In-Law Floorplan, Split Floor Plan, Countertops – Quartz, Pantry
- Flooring: Carpet, Ceramic Tile, Wood
- Windows: Window Treatments
- Basement: Partially Finished,Full,Walk-Out Access,Interior Entry
- Attic: Storage
- Number of fireplaces: 1
- Fireplace features: Gas Log
Interior area
- Total structure area: 4,343
- Total interior livable area: 4,343 sqft
Property
Parking
- Total spaces: 3
- Parking features: Attached, Garage Door Opener, Side/Rear Entry, Workshop in Garage, Yard Door, Key Pad Entry, Parking Pad, Paved
- Attached garage spaces: 3
- Has uncovered spaces: Yes
Features
- Levels: 1.5+Basement
- Stories: 1
- Patio & porch: Deck, Patio, Front Porch
- Exterior features: Under Ground Irrigation
- Waterfront features: Creek
Lot
- Size: 0.66 Acres
- Dimensions: 98 x 106 x 57 x 65 x 45 x 219 x 121
- Features: Sloped, Few Trees, Sprklr In Grnd-Full Yard, 1/2 - Acre
Details
- Parcel number: 502816949638
Construction
Type & style
- Home type: SingleFamily
- Architectural style: Craftsman
- Property subtype: Single Family Residence, Residential
Materials
- Hardboard Siding, Stone
- Foundation: Basement
- Roof: Architectural
Utilities & green energy
- Sewer: Public Sewer
- Water: Public
- Utilities for property: Underground Utilities
Community & neighborhood
Security
- Security features: Security System Owned, Smoke Detector(s)
Community
- Community features: Clubhouse, Golf, Street Lights, Pool, Tennis Court(s)
Location
- Region: Easley
- Subdivision: Smithfields
Price history
| Date | Event | Price |
|---|---|---|
| 5/16/2023 | Sold | $627,600-3.4%$145/sqft |
Source: | ||
| 4/3/2023 | Pending sale | $649,900$150/sqft |
Source: | ||
| 3/31/2023 | Listed for sale | $649,900$150/sqft |
Source: | ||
| 3/21/2023 | Contingent | $649,900$150/sqft |
Source: | ||
| 3/20/2023 | Listed for sale | $649,900+38.6%$150/sqft |
Source: | ||
Public tax history
| Year | Property taxes | Tax assessment |
|---|---|---|
| 2024 | $7,768 +262.6% | $25,100 +33.8% |
| 2023 | $2,143 -69.8% | $18,760 -33.3% |
| 2022 | $7,092 +0.8% | $28,130 |
Find assessor info on the county website
Neighborhood: 29642
Nearby schools
GreatSchools rating
- 4/10Forest Acres Elementary SchoolGrades: PK-5Distance: 0.9 mi
- 4/10Richard H. Gettys Middle SchoolGrades: 6-8Distance: 2.5 mi
- 6/10Easley High SchoolGrades: 9-12Distance: 1.4 mi
Schools provided by the listing agent
- Elementary: Forest Acres
- Middle: Richard H. Gettys
- High: Easley
Source: Greater Greenville AOR. This data may not be complete. We recommend contacting the local school district to confirm school assignments for this home.
Get a cash offer in 3 minutes
Find out how much your home could sell for in as little as 3 minutes with a no-obligation cash offer.
Estimated market value$686,900
Get a cash offer in 3 minutes
Find out how much your home could sell for in as little as 3 minutes with a no-obligation cash offer.
Estimated market value
$686,900

