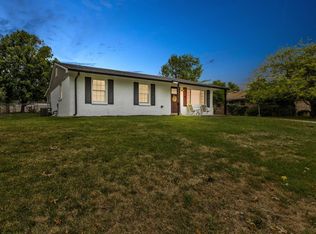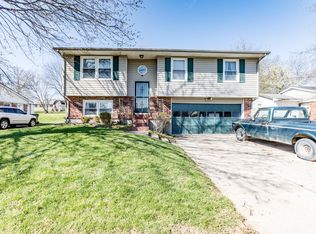Sold for $205,000 on 09/30/24
$205,000
213 Independence Ct, Georgetown, KY 40324
3beds
1,040sqft
Single Family Residence
Built in 1978
7,187.4 Square Feet Lot
$209,700 Zestimate®
$197/sqft
$1,605 Estimated rent
Home value
$209,700
$185,000 - $239,000
$1,605/mo
Zestimate® history
Loading...
Owner options
Explore your selling options
What's special
Perfect home for anyone wanting on-level living on a low traffic cul-de-sac. Ready to move-in, all brick, fully fenced backyard, great for beginners, investors or downsizers! Heat pump, water heater, roof all were replaced in recent years! Windows replaced & insulation was blown in 2023, ductwork cleaned in 2023. All appliances remain with the house but are not warranted. Located on a nice lot. Convenient to shopping, hospital, doctor offices, schools with easy by-pass access.
Zillow last checked: 8 hours ago
Listing updated: August 28, 2025 at 11:28pm
Listed by:
Jeanne D Beaven 859-221-5815,
Rector Hayden Realtors
Bought with:
Mary T Layton, 192934
FC Tucker Bluegrass
Source: Imagine MLS,MLS#: 24017738
Facts & features
Interior
Bedrooms & bathrooms
- Bedrooms: 3
- Bathrooms: 1
- Full bathrooms: 1
Primary bedroom
- Level: First
Bedroom 1
- Level: First
Bedroom 2
- Level: First
Bathroom 1
- Description: Full Bath
- Level: First
Heating
- Heat Pump
Cooling
- Heat Pump
Appliances
- Included: Dryer, Refrigerator, Washer, Range
- Laundry: Electric Dryer Hookup, Washer Hookup
Features
- Eat-in Kitchen, Master Downstairs, Ceiling Fan(s)
- Flooring: Carpet, Tile
- Doors: Storm Door(s)
- Windows: Insulated Windows, Window Treatments
- Has basement: No
- Has fireplace: No
Interior area
- Total structure area: 1,040
- Total interior livable area: 1,040 sqft
- Finished area above ground: 1,040
- Finished area below ground: 0
Property
Parking
- Parking features: Driveway
- Has uncovered spaces: Yes
Features
- Levels: One
- Fencing: Chain Link
- Has view: Yes
- View description: Neighborhood
Lot
- Size: 7,187 sqft
Details
- Additional structures: Shed(s)
- Parcel number: 16840014.000
Construction
Type & style
- Home type: SingleFamily
- Architectural style: Ranch
- Property subtype: Single Family Residence
Materials
- Brick Veneer, Vinyl Siding
- Foundation: Slab
- Roof: Composition
Condition
- New construction: No
- Year built: 1978
Utilities & green energy
- Sewer: Public Sewer
- Water: Public
Community & neighborhood
Location
- Region: Georgetown
- Subdivision: Mt Vernon
Price history
| Date | Event | Price |
|---|---|---|
| 9/30/2024 | Sold | $205,000-1.9%$197/sqft |
Source: | ||
| 8/29/2024 | Pending sale | $209,000$201/sqft |
Source: | ||
| 8/23/2024 | Listed for sale | $209,000+115.5%$201/sqft |
Source: | ||
| 11/26/2011 | Listing removed | $97,000$93/sqft |
Source: Rector-Hayden Realtors #1110915 | ||
| 10/6/2011 | Listed for sale | $97,000$93/sqft |
Source: Rector-Hayden Realtors #1110915 | ||
Public tax history
| Year | Property taxes | Tax assessment |
|---|---|---|
| 2022 | $1,074 +6.8% | $123,800 +7.9% |
| 2021 | $1,006 +998.6% | $114,700 +25.3% |
| 2017 | $92 +55.6% | $91,560 +1.1% |
Find assessor info on the county website
Neighborhood: 40324
Nearby schools
GreatSchools rating
- 4/10Southern Elementary SchoolGrades: K-5Distance: 0.5 mi
- 4/10Georgetown Middle SchoolGrades: 6-8Distance: 0.9 mi
- 6/10Scott County High SchoolGrades: 9-12Distance: 3.3 mi
Schools provided by the listing agent
- Elementary: Southern
- Middle: Georgetown
- High: Great Crossing
Source: Imagine MLS. This data may not be complete. We recommend contacting the local school district to confirm school assignments for this home.

Get pre-qualified for a loan
At Zillow Home Loans, we can pre-qualify you in as little as 5 minutes with no impact to your credit score.An equal housing lender. NMLS #10287.

