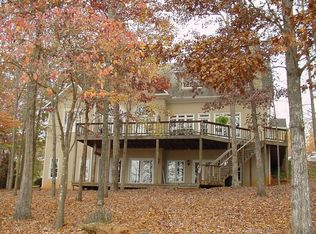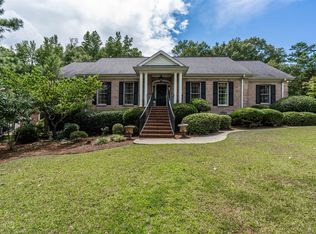Custom built 5 BR, 5.5 Bath waterfront home in mint condition. Beautiful hardwood floors, separate living, dining and great room with fireplace and built-in bookshelves. . 2 master suites - one up and one down, Each bedroom has own bathroom. 3 decks, 2 screened porches. Many extras!
This property is off market, which means it's not currently listed for sale or rent on Zillow. This may be different from what's available on other websites or public sources.


