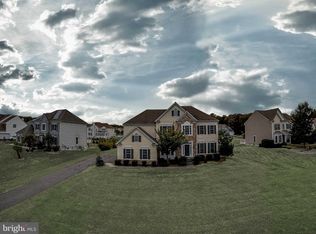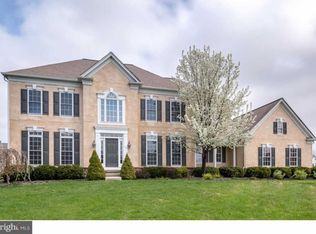Beautiful Amerherst Farms Stunning Executive Home! One of the finest homes I have had the pleasure to represent! More than $150,000 in upgrades awaits you. Every minor detail of this home has been meticulously planned out. From the widened staircase leading upstairs, to the custom raw iron railings. Even the basement steps are finished in fine wood. There is a wide open floor plan that has a clear view to the family room. The first floor has a large office with glass doors, a half bath, living room, family room with fireplace, cathedral ceilings, and fine wood flooring throughout. There is a large open gourmet kitchen with a large center island and there is still room for an enormous kitchen table. You will enjoy breakfast and other meals in the morning room just off the kitchen. If you love the outdoors, you will absolutely fall in love with the your new low maintenance synthetic deck. This home just keeps bringing the upgrades! The fully finished basement is perfect for entertaining! There is plenty of room to gather friends and family to watch a movie on the large theater screen! This basement also has a full wet bar, full sized windows, recessed lighting a full bedroom with its own full custom bathroom, a lighting system and a full walkout! Leading you back upstairs from the basement is it's beautiful cherry wood steps. Up to the second floor where you will find 4 large bedrooms. The master bedroom has a tray ceiling and very large master bath. The 2nd bedroom also has its own full bath. The Jack & Jill bathrooms complete the final two bedrooms upstairs. This beautiful home is professionally landscape and also nightscaped. Check out this beautiful home today! One year home warranty included!
This property is off market, which means it's not currently listed for sale or rent on Zillow. This may be different from what's available on other websites or public sources.

