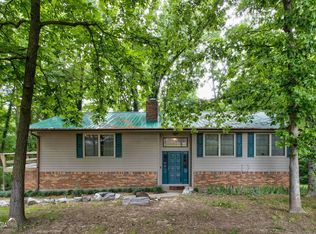Closed
$310,000
213 Highland Dr SW, Calhoun, GA 30701
4beds
2,956sqft
Single Family Residence, Residential
Built in 1975
1.67 Acres Lot
$-- Zestimate®
$105/sqft
$2,330 Estimated rent
Home value
Not available
Estimated sales range
Not available
$2,330/mo
Zestimate® history
Loading...
Owner options
Explore your selling options
What's special
BACK ON THE MARKET!! This incredible 4 bed 3 bath house is fully updated and ready to go! It has new paint, new flooring, new laundry room, new counter tops, new sink, etc. This home sits on 1.67 ACRES and has privacy in all directions! There is even room for another home to be built next door! The home has a finished basement / in-law suite. A beautiful back and side balcony for enjoying your coffee in the morning or evening & a large 2 car garage to fit your cars & tools. This home is close to shopping, restaurants, great schools, & accessible to the highway. It's everything you could want!
Zillow last checked: 8 hours ago
Listing updated: September 08, 2023 at 10:53pm
Listing Provided by:
James Mitchell,
Towneclub Realty, LLC. 770-546-3224
Bought with:
Melanie Schwartz, 384137
EXP Realty, LLC.
Source: FMLS GA,MLS#: 7224815
Facts & features
Interior
Bedrooms & bathrooms
- Bedrooms: 4
- Bathrooms: 3
- Full bathrooms: 3
Primary bedroom
- Features: In-Law Floorplan, Master on Main
- Level: In-Law Floorplan, Master on Main
Bedroom
- Features: In-Law Floorplan, Master on Main
Primary bathroom
- Features: Tub/Shower Combo
Dining room
- Features: Open Concept, Other
Kitchen
- Features: Eat-in Kitchen, Other Surface Counters, Solid Surface Counters
Heating
- Electric, Natural Gas
Cooling
- Central Air
Appliances
- Included: Dishwasher, Electric Cooktop, Electric Oven, Microwave
- Laundry: Laundry Room, Lower Level
Features
- Other
- Flooring: Vinyl
- Windows: None
- Basement: Bath/Stubbed,Driveway Access,Exterior Entry,Finished,Finished Bath,Full
- Number of fireplaces: 1
- Fireplace features: Gas Starter
- Common walls with other units/homes: No Common Walls
Interior area
- Total structure area: 2,956
- Total interior livable area: 2,956 sqft
- Finished area above ground: 1,478
- Finished area below ground: 1,478
Property
Parking
- Total spaces: 2
- Parking features: Attached, Driveway, Garage, Garage Faces Side, Parking Pad, Storage
- Attached garage spaces: 2
- Has uncovered spaces: Yes
Accessibility
- Accessibility features: None
Features
- Levels: Two
- Stories: 2
- Patio & porch: Deck, Patio, Rear Porch, Side Porch
- Exterior features: Awning(s), Private Yard, No Dock
- Pool features: None
- Spa features: None
- Fencing: None
- Has view: Yes
- View description: Rural, Trees/Woods
- Waterfront features: None
- Body of water: None
Lot
- Size: 1.67 Acres
- Dimensions: 242 x 100
- Features: Back Yard, Front Yard, Landscaped, Private, Wooded
Details
- Additional structures: None
- Parcel number: 031 001
- Other equipment: None
- Horse amenities: None
Construction
Type & style
- Home type: SingleFamily
- Architectural style: Ranch,Traditional
- Property subtype: Single Family Residence, Residential
Materials
- Other
- Foundation: Slab
- Roof: Other
Condition
- Resale
- New construction: No
- Year built: 1975
Utilities & green energy
- Electric: None
- Sewer: Septic Tank
- Water: Public
- Utilities for property: None
Green energy
- Energy efficient items: None
- Energy generation: None
Community & neighborhood
Security
- Security features: Security Service
Community
- Community features: None
Location
- Region: Calhoun
- Subdivision: Oothcalooga Heights
Other
Other facts
- Road surface type: Asphalt
Price history
| Date | Event | Price |
|---|---|---|
| 9/5/2023 | Sold | $310,000-2.8%$105/sqft |
Source: | ||
| 7/24/2023 | Pending sale | $319,000$108/sqft |
Source: | ||
| 7/3/2023 | Price change | $319,000-3%$108/sqft |
Source: | ||
| 6/8/2023 | Price change | $329,000-5.7%$111/sqft |
Source: | ||
| 6/1/2023 | Listed for sale | $349,000+23.3%$118/sqft |
Source: | ||
Public tax history
| Year | Property taxes | Tax assessment |
|---|---|---|
| 2017 | $534 +3.4% | $54,568 +11.9% |
| 2016 | $517 +12.1% | $48,768 +3% |
| 2015 | $461 +2.4% | $47,328 +4.1% |
Find assessor info on the county website
Neighborhood: 30701
Nearby schools
GreatSchools rating
- 7/10Swain Elementary SchoolGrades: PK-5Distance: 3.5 mi
- 5/10Ashworth Middle SchoolGrades: 6-8Distance: 3.8 mi
- 5/10Gordon Central High SchoolGrades: 9-12Distance: 3.9 mi
Schools provided by the listing agent
- Elementary: Swain
- High: Gordon Central
Source: FMLS GA. This data may not be complete. We recommend contacting the local school district to confirm school assignments for this home.

Get pre-qualified for a loan
At Zillow Home Loans, we can pre-qualify you in as little as 5 minutes with no impact to your credit score.An equal housing lender. NMLS #10287.
