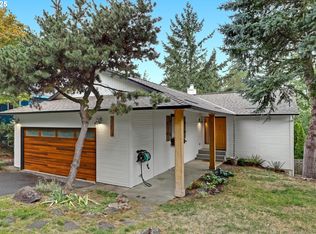This spacious two-level home is located in the highly desirable neighborhood of Mountain Park, Lake Oswego. It is in a quiet, walkable location, perfect for raising kids. The lower level bedrooms and amply spaced living areas provide lots of room for a growing family, or for multigenerational living, or even for a small family that wants abundant space. Both large living areas on the bottom floor have their own entry ways and one also includes a deck and bathroom. A dog park and adjacent kids' play area are less than a walkable mile away. The club house, which is included in the HOA fees, is within a mile also very walkable and includes tennis courts, an indoor swimming pool and an indoor basketball court. There is also a weight room with many well cared for weight machines and free weights. Many beautiful walking trails are found throughout the neighborhood and the house is just a couple blocks away from 2 well-established restaurants. There is a new office/art studio, with electricity, just off the lower patio. This 12x12 building is perfect for all your hobby interests, or for a comfy chair and plenty of bookshelves for a reading getaway. Lowes, Costco, Trader Joes, Fred Meyer and New Seasons are all a short drive away. Close, but not in your neighborhood. This home has been recently weatherized and includes a new heat pump and 24 solar panels that provide all of your energy needs. It also includes an EV charger in the 3 car garage. One month rent = security deposit 500 per pet refundable deposit Owner pays for HOA. Renter pays utilities and yard care
This property is off market, which means it's not currently listed for sale or rent on Zillow. This may be different from what's available on other websites or public sources.
