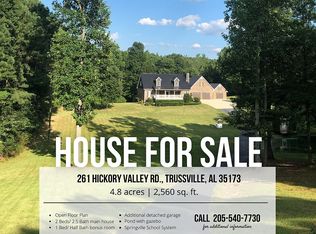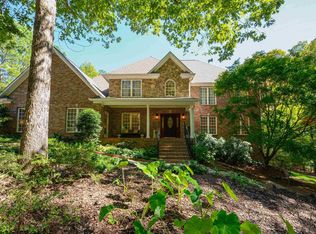Sold for $675,000
$675,000
213 Hickory Valley Rd, Trussville, AL 35173
3beds
2,562sqft
Single Family Residence
Built in 2002
4.5 Acres Lot
$533,700 Zestimate®
$263/sqft
$2,421 Estimated rent
Home value
$533,700
$486,000 - $582,000
$2,421/mo
Zestimate® history
Loading...
Owner options
Explore your selling options
What's special
Stunning private oasis in the Springville school district. This completely remodeled 3-bedroom, 3-bathroom home boasts approximately 2,600 sq ft of living space on a serene 4.5-acre lot. The open concept design features elegant hardwood floors and a gourmet kitchen perfect for the home chef. The amazing master bathroom offers a spa-like experience with a soaking tub and double shower. Enjoy luxurious outdoor living with a private 33 ft pool with saltwater system and 600 sqft pool house complete with a bathroom, bedroom, living room, laundry and full kitchen, as well as a covered back patio with a fireplace. Additional features include a gated driveway, surround sound in family room and exterior, attached 2-car garage, detached 2-car workshop with 10ft roll-up doors, and additional boat/RV parking. Located in a highly sought-after school district, this family-friendly property provides plenty of space for kids to play and explore while being conveniently close to local amenities.
Zillow last checked: 8 hours ago
Listing updated: July 30, 2024 at 03:33am
Listed by:
Zack Ervin CELL:205-852-4663,
eXp Realty, LLC Central
Bought with:
David Ridley
eXp Realty, LLC Central
Source: GALMLS,MLS#: 21389023
Facts & features
Interior
Bedrooms & bathrooms
- Bedrooms: 3
- Bathrooms: 3
- Full bathrooms: 3
Primary bedroom
- Level: First
Bedroom 1
- Level: First
Bedroom 2
- Level: First
Primary bathroom
- Level: First
Bathroom 1
- Level: First
Dining room
- Level: First
Family room
- Level: First
Kitchen
- Features: Butcher Block
- Level: First
Basement
- Area: 0
Heating
- 3+ Systems (HEAT), Forced Air, Natural Gas, Heat Pump
Cooling
- 3+ Systems (COOL), Central Air, Piggyback Sys (COOL), Split System
Appliances
- Included: Convection Oven, Gas Cooktop, Dishwasher, Double Oven, Ice Maker, Electric Oven, Self Cleaning Oven, Stove-Gas, 2+ Water Heaters, Gas Water Heater, Tankless Water Heater
- Laundry: Electric Dryer Hookup, Sink, Washer Hookup, Main Level, Laundry Room, Laundry (ROOM), Yes
Features
- Recessed Lighting, Sound System, High Ceilings, Crown Molding, Smooth Ceilings, Tray Ceiling(s), Double Shower, Soaking Tub, Separate Shower, Walk-In Closet(s)
- Flooring: Hardwood, Vinyl
- Doors: French Doors
- Basement: Crawl Space
- Attic: Pull Down Stairs,Yes
- Number of fireplaces: 1
- Fireplace features: Gas Log, Stone, Family Room, Gas, Outside
Interior area
- Total interior livable area: 2,562 sqft
- Finished area above ground: 2,562
- Finished area below ground: 0
Property
Parking
- Total spaces: 4
- Parking features: Attached, Boat, Detached, Driveway, RV Access/Parking, Garage Faces Side
- Attached garage spaces: 4
- Has uncovered spaces: Yes
Features
- Levels: One
- Stories: 1
- Patio & porch: Porch, Covered (DECK), Open (DECK), Deck
- Exterior features: Lighting
- Has private pool: Yes
- Pool features: Salt Water, Private
- Fencing: Fenced
- Has view: Yes
- View description: None
- Waterfront features: No
Lot
- Size: 4.50 Acres
- Features: Acreage
Details
- Additional structures: Guest House, Storage, Workshop
- Parcel number: 1508340000006.014
- Special conditions: N/A
Construction
Type & style
- Home type: SingleFamily
- Property subtype: Single Family Residence
Materials
- 1 Side Brick, Brick Over Foundation, Vinyl Siding
Condition
- Year built: 2002
Utilities & green energy
- Sewer: Septic Tank
- Water: Public
- Utilities for property: Underground Utilities
Community & neighborhood
Security
- Security features: Security System
Location
- Region: Trussville
- Subdivision: Hickory Valley
Other
Other facts
- Price range: $675K - $675K
Price history
| Date | Event | Price |
|---|---|---|
| 7/15/2024 | Sold | $675,000-2.2%$263/sqft |
Source: | ||
| 6/25/2024 | Contingent | $689,900$269/sqft |
Source: | ||
| 6/21/2024 | Listed for sale | $689,900+146.5%$269/sqft |
Source: | ||
| 11/21/2019 | Sold | $279,900-3.4%$109/sqft |
Source: | ||
| 10/20/2019 | Pending sale | $289,900$113/sqft |
Source: ERA King Real Estate Vestavia #858574 Report a problem | ||
Public tax history
| Year | Property taxes | Tax assessment |
|---|---|---|
| 2024 | $1,765 | $35,540 |
| 2023 | $1,765 +62.3% | $35,540 +12.7% |
| 2022 | $1,087 +22.1% | $31,540 +20.9% |
Find assessor info on the county website
Neighborhood: 35173
Nearby schools
GreatSchools rating
- 6/10Springville Elementary SchoolGrades: PK-5Distance: 7.1 mi
- 10/10Springville Middle SchoolGrades: 6-8Distance: 6.9 mi
- 10/10Springville High SchoolGrades: 9-12Distance: 8.1 mi
Schools provided by the listing agent
- Elementary: Springville
- Middle: Springville
- High: Springville
Source: GALMLS. This data may not be complete. We recommend contacting the local school district to confirm school assignments for this home.
Get a cash offer in 3 minutes
Find out how much your home could sell for in as little as 3 minutes with a no-obligation cash offer.
Estimated market value
$533,700

