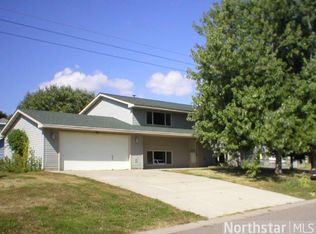Nicely updated split entry in award winning STMA schools. 4 bedrooms, 2 baths, Newer furnace, a/c, humidifier, stainless steel appliances, washer and dryer, 10 x 12 storage shed, maintenance free privacy fence, new carpet and flooring, tile entryway, shiplap walls, barnwood wall in family room, walkout to spacious fenced backyard,extra parking space on side of driveway. Kitchen has breakfast bar, built-in desk for working from home, a deck located off the kitchen to host your summer BBQ's. Many walking and biking trails nearby. This house is move in ready!!!
This property is off market, which means it's not currently listed for sale or rent on Zillow. This may be different from what's available on other websites or public sources.
