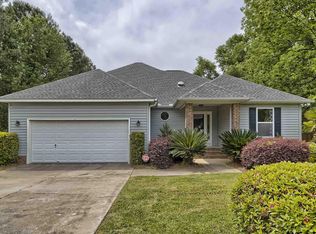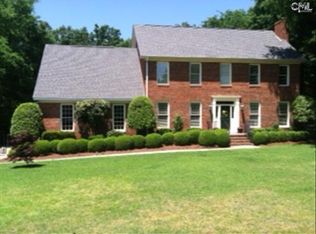Sold for $418,000 on 07/15/25
$418,000
213 Headwater Cir, Irmo, SC 29063
4beds
2baths
2,873sqft
SingleFamily
Built in 2008
0.5 Acres Lot
$425,200 Zestimate®
$145/sqft
$2,652 Estimated rent
Home value
$425,200
$395,000 - $459,000
$2,652/mo
Zestimate® history
Loading...
Owner options
Explore your selling options
What's special
213 Headwater Cir, Irmo, SC 29063 is a single family home that contains 2,873 sq ft and was built in 2008. It contains 4 bedrooms and 2.5 bathrooms. This home last sold for $418,000 in July 2025.
The Zestimate for this house is $425,200. The Rent Zestimate for this home is $2,652/mo.
Facts & features
Interior
Bedrooms & bathrooms
- Bedrooms: 4
- Bathrooms: 2.5
Heating
- Forced air, Gas
Cooling
- None
Appliances
- Included: Dishwasher, Range / Oven, Refrigerator
Features
- Flooring: Hardwood
- Has fireplace: Yes
Interior area
- Total interior livable area: 2,873 sqft
Property
Parking
- Parking features: None, Garage
Features
- Exterior features: Brick
- Has view: Yes
- View description: Water
- Has water view: Yes
- Water view: Water
Lot
- Size: 0.50 Acres
Details
- Parcel number: 024130503
Construction
Type & style
- Home type: SingleFamily
Materials
- Foundation: Concrete Block
- Roof: Other
Condition
- Year built: 2008
Community & neighborhood
Location
- Region: Irmo
HOA & financial
HOA
- Has HOA: Yes
- HOA fee: $13 monthly
Price history
| Date | Event | Price |
|---|---|---|
| 7/15/2025 | Sold | $418,000+0.7%$145/sqft |
Source: Public Record | ||
| 5/22/2025 | Pending sale | $415,000$144/sqft |
Source: | ||
| 5/16/2025 | Price change | $415,000-5.5%$144/sqft |
Source: | ||
| 5/1/2025 | Price change | $439,000-2.2%$153/sqft |
Source: | ||
| 2/13/2025 | Price change | $449,000-2.2%$156/sqft |
Source: | ||
Public tax history
| Year | Property taxes | Tax assessment |
|---|---|---|
| 2022 | $8,282 -0.4% | $18,410 |
| 2021 | $8,314 -1.8% | $18,410 |
| 2020 | $8,470 +228.1% | $18,410 +49.9% |
Find assessor info on the county website
Neighborhood: 29063
Nearby schools
GreatSchools rating
- 6/10Ballentine Elementary SchoolGrades: K-5Distance: 0.8 mi
- 7/10Dutch Fork Middle SchoolGrades: 7-8Distance: 3.1 mi
- 7/10Dutch Fork High SchoolGrades: 9-12Distance: 3.3 mi
Schools provided by the listing agent
- Elementary: Dutch Fork
- Middle: Dutch Fork
- High: Dutch Fork
- District: Lexington/Richland Five
Source: The MLS. This data may not be complete. We recommend contacting the local school district to confirm school assignments for this home.
Get a cash offer in 3 minutes
Find out how much your home could sell for in as little as 3 minutes with a no-obligation cash offer.
Estimated market value
$425,200
Get a cash offer in 3 minutes
Find out how much your home could sell for in as little as 3 minutes with a no-obligation cash offer.
Estimated market value
$425,200

