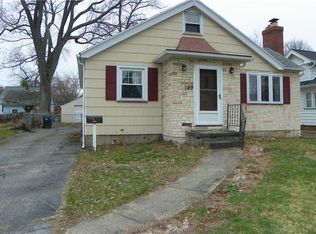This one is a 10! Cathedral ceiling master bedroom w/skylights, 10' dream closet & en-suite bath w/jet tub & double sinks! The living room features a foyer entry, bow window, built-in bookcase, cozy gas fireplace, & refinished hardwood floors on first floor! The dining room is drenched w/light from 3 skylights & atrium doors to 30'x18' deck! 1st floor updated tile bath, 2 nice size bedrooms. Thermal pane windows, architectural roof, fenced rear yard, full finished basement w/tile flooring & 1/2 bath, spacious laundry room w/shelving, sink, & counter space, 1/2 bath, and workshop area. H20 2013, spray foam insulation in basement, attic, & crawl space. Sidewalks and great convenient location!
This property is off market, which means it's not currently listed for sale or rent on Zillow. This may be different from what's available on other websites or public sources.
