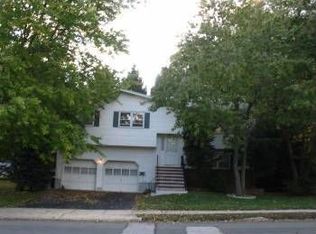One of a kind multi-level house in the Sharps Farm neighbourhood of Hamilton Township. This beautiful 1,603 square foot home has four separate levels. The main level greets you with natural light from the front bay windows. This main living space is an open concept floor plan with the living room, dining room and kitchen. The gourmet kitchen is upgraded with granite countertops, espresso cabinets, tiled backsplash and stone flooring. With the latest appliances; all stainless steel five burner gas-stove-oven, microwave, refrigerator and dishwasher. An inspirational space to cook and bake your masterpieces. The top level is where the three bedrooms and bathroom are located. The bathroom was designed to provide a spa-like experience with built-in Bluetooth speakers, marble top vanity and beautifully textured tile. On the ground level, are three functional spaces: den/entertainment room, office/bonus room and laundry/utility room. Lastly, the lower level is a basement with high ceilings ready to be finished and make your own. Throughout the home, you will find original hardwood floors, wall to wall carpet, recessed lighting and ceiling fans. Relax outdoors on the rear paver-stone patio and stay warm next to a custom built-in fire pit. The backyard is fully fenced-in and features an oversized shed. The meticulously cared landscaping features a full-sized flagpole, which enhances the front yard curb appeal. The leased solar panels will reduce electricity costs. Centrally located and close to major highways (Route 206, I-95, I-195), shopping and restaurants. You have to see it for yourself. This home has a lot to offer for the next lucky homeowners. 2018-11-06
This property is off market, which means it's not currently listed for sale or rent on Zillow. This may be different from what's available on other websites or public sources.

