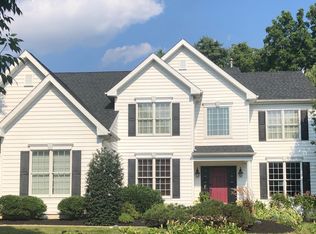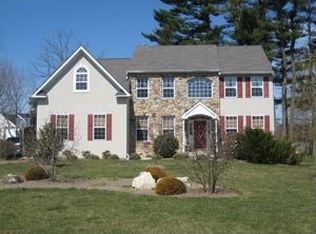Sold for $1,095,000
$1,095,000
213 Green Valley Rd, Exton, PA 19341
5beds
5,568sqft
Single Family Residence
Built in 2003
0.65 Acres Lot
$1,199,900 Zestimate®
$197/sqft
$5,271 Estimated rent
Home value
$1,199,900
$1.13M - $1.28M
$5,271/mo
Zestimate® history
Loading...
Owner options
Explore your selling options
What's special
Meticulously Maintained Five Bedroom 4.5 Bath Madison Model in Desirable Swedesford Chase. This Home has a Brick Front With Siding, New HVAC, and is Freshly Painted Throughout. Enter into the Two Story Foyer with New Hardwood Floors and Curved Staircase Flanked by Formal Living and Dining Room, which are Ideal for Entertaining. Continue on to the Convenient Study, Expanded Two Story Family Room With Marble Gas Fireplace. The Gourmet Kitchen has a Large Pantry and Sunny Breakfast Room, a Powder Room and Laundry Room Complete the First Floor. The Second Floor is Equally Impressive with Large Owners Suite, Private Sitting Room and Large Walk-In Closet, and a Four Piece Bath Including a Soaking Tub and Walk-In Shower. The Second Bedroom has its own Full Bath and the Third and Fourth Bedroom Share A Bathroom. The Lower Level Features Full Finished Walk-Out Basement with Large Kitchen Area, Additional Bedroom with Full Bath and a Fireplace. The Home is Beautifully Landscaped with a Fenced Yard and Includes a rear Deck. All On A Very Private Lot. Exton Community Park is Just across the street the Chester County Library, Exton Mall, Main Street Shopping Center & Whole Foods are nearby. Exton SEPTA Regional Train Station with ample parking is within 3 miles for easy commuting. A Must See Property !
Zillow last checked: 8 hours ago
Listing updated: May 30, 2024 at 05:03pm
Listed by:
John Bell 610-504-2675,
RE/MAX Integrity
Bought with:
Carly Abbott, RS364533
KW Greater West Chester
Source: Bright MLS,MLS#: PACT2062036
Facts & features
Interior
Bedrooms & bathrooms
- Bedrooms: 5
- Bathrooms: 5
- Full bathrooms: 4
- 1/2 bathrooms: 1
- Main level bathrooms: 1
Basement
- Area: 1500
Heating
- Forced Air, Natural Gas
Cooling
- Central Air, Electric
Appliances
- Included: Gas Water Heater
- Laundry: Main Level
Features
- Basement: Full,Partial,Finished,Exterior Entry,Walk-Out Access
- Number of fireplaces: 2
Interior area
- Total structure area: 5,568
- Total interior livable area: 5,568 sqft
- Finished area above ground: 4,068
- Finished area below ground: 1,500
Property
Parking
- Total spaces: 6
- Parking features: Garage Faces Side, Garage Door Opener, Inside Entrance, Oversized, Attached, Driveway, Off Street
- Attached garage spaces: 3
- Uncovered spaces: 3
Accessibility
- Accessibility features: None
Features
- Levels: Two
- Stories: 2
- Pool features: None
- Fencing: Full
Lot
- Size: 0.65 Acres
Details
- Additional structures: Above Grade, Below Grade
- Parcel number: 4102 0271
- Zoning: RESIDENTIAL
- Special conditions: Standard
Construction
Type & style
- Home type: SingleFamily
- Architectural style: Traditional
- Property subtype: Single Family Residence
Materials
- Vinyl Siding, Brick
- Foundation: Permanent
Condition
- Excellent
- New construction: No
- Year built: 2003
Utilities & green energy
- Sewer: Public Sewer
- Water: Public
Community & neighborhood
Location
- Region: Exton
- Subdivision: Swedesford Chase
- Municipality: WEST WHITELAND TWP
HOA & financial
HOA
- Has HOA: Yes
- HOA fee: $575 annually
Other
Other facts
- Listing agreement: Exclusive Right To Sell
- Ownership: Fee Simple
Price history
| Date | Event | Price |
|---|---|---|
| 5/30/2024 | Sold | $1,095,000+4.3%$197/sqft |
Source: | ||
| 4/26/2024 | Pending sale | $1,050,000$189/sqft |
Source: | ||
| 4/25/2024 | Listed for sale | $1,050,000+98.3%$189/sqft |
Source: | ||
| 6/13/2003 | Sold | $529,552$95/sqft |
Source: Public Record Report a problem | ||
Public tax history
| Year | Property taxes | Tax assessment |
|---|---|---|
| 2025 | $9,523 +2.1% | $318,550 |
| 2024 | $9,328 +5.7% | $318,550 |
| 2023 | $8,824 | $318,550 |
Find assessor info on the county website
Neighborhood: 19341
Nearby schools
GreatSchools rating
- 7/10Exton El SchoolGrades: K-5Distance: 0.9 mi
- 6/10J R Fugett Middle SchoolGrades: 6-8Distance: 4.6 mi
- 8/10West Chester East High SchoolGrades: 9-12Distance: 4.6 mi
Schools provided by the listing agent
- District: West Chester Area
Source: Bright MLS. This data may not be complete. We recommend contacting the local school district to confirm school assignments for this home.
Get a cash offer in 3 minutes
Find out how much your home could sell for in as little as 3 minutes with a no-obligation cash offer.
Estimated market value$1,199,900
Get a cash offer in 3 minutes
Find out how much your home could sell for in as little as 3 minutes with a no-obligation cash offer.
Estimated market value
$1,199,900

