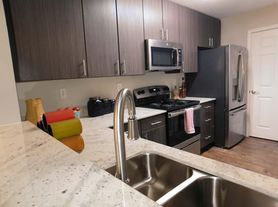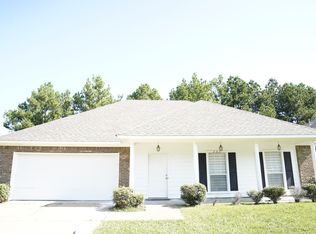BUILDER WILL FURNISH HOME WITH WASHER, DRYER, REFRIGERATOR, AND BLINDS, ALL INCLUDED IN LEASE PRICE! 4BR, 2.5BA plus a large office with built-in workspaces for two. The 1st floor features a wide open plan with living, dining, kitchen, and half bath. All of the bedrooms, laundry, and office are upstairs. Note the views out of the primary bedroom window! Primary closet is HUGE and attaches to the laundry room with utility sink. Come and live the LOW-MAINTENANCE Cottage Life at the Hamlet! This quaint, gated community offers cottage-style homes on zero lot line, low maintenance lots with high-quality finishes and endless ENERGY-EFFICIENT features including those fantastic metal roofs that give you that coastal feel, ENERGY STAR-rated HVAC systems and stainless appliances, tankless hot water heater, Wifi thermostat, and insulated windows and exterior doors. **Owners (of the 3br homes) reported power bills of $80-100 in JULY! All homes have a rear-entry, 2-car garage accessed by a common alleyway, so neighbors can enjoy front porch living with very little street traffic. Other features of this home include: a large kitchen island with overhang for seating, granite or quartz countertops in kitchen and baths, crown molding, custom cabinetry, oversized 2-car garage with large storage room, covered grilling patio, and a large front porch complete with a stunning copper gas lantern hanging above your front door. Warranties include: 15 year exterior paint and 30 year material on the concrete Hardie-board siding, 10 year structural, 30 year luxury vinyl plank flooring, and 1 year landscape. All of this in a great location, just minutes to the Reservoir, shopping, dining, and healthcare facilities.
House for rent
$2,950/mo
213 Grayson Pl LOT 7, Brandon, MS 39047
4beds
2,272sqft
Price may not include required fees and charges.
Singlefamily
Available now
Central air, ceiling fan
In unit laundry
2 Attached garage spaces parking
Natural gas, central, fireplace
What's special
Covered grilling patioTankless hot water heaterWide open planLarge kitchen islandCustom cabinetryCrown moldingLarge storage room
- 294 days |
- -- |
- -- |
Zillow last checked: 8 hours ago
Listing updated: October 24, 2025 at 09:52pm
Travel times
Looking to buy when your lease ends?
Consider a first-time homebuyer savings account designed to grow your down payment with up to a 6% match & a competitive APY.
Facts & features
Interior
Bedrooms & bathrooms
- Bedrooms: 4
- Bathrooms: 3
- Full bathrooms: 2
- 1/2 bathrooms: 1
Rooms
- Room types: Family Room, Office
Heating
- Natural Gas, Central, Fireplace
Cooling
- Central Air, Ceiling Fan
Appliances
- Included: Dishwasher, Dryer, Microwave, Oven, Range, Refrigerator, Washer
- Laundry: In Unit, Laundry Room, Sink, Upper Level
Features
- Ceiling Fan(s), Crown Molding, Double Vanity, Granite Counters, High Speed Internet, Kitchen Island, Pantry, Recessed Lighting, Soaking Tub, Tray Ceiling(s), Walk-In Closet(s), Walls (Sheetrock)
- Has fireplace: Yes
Interior area
- Total interior livable area: 2,272 sqft
Property
Parking
- Total spaces: 2
- Parking features: Attached, Garage
- Has attached garage: Yes
- Details: Contact manager
Features
- Stories: 2
- Exterior features: Contact manager
Construction
Type & style
- Home type: SingleFamily
- Architectural style: CapeCod
- Property subtype: SingleFamily
Materials
- Roof: Metal
Condition
- Year built: 2023
Community & HOA
Community
- Security: Gated Community
Location
- Region: Brandon
Financial & listing details
- Lease term: 12 Months
Price history
| Date | Event | Price |
|---|---|---|
| 8/19/2025 | Price change | $2,950-10.6%$1/sqft |
Source: MLS United #4103819 | ||
| 2/14/2025 | Listed for rent | $3,300$1/sqft |
Source: MLS United #4103819 | ||
| 5/22/2023 | Listing removed | -- |
Source: Zillow Rentals | ||
| 4/21/2023 | Listed for rent | $3,300$1/sqft |
Source: Zillow Rentals | ||
| 4/21/2023 | Listing removed | -- |
Source: MLS United #4044088 | ||

