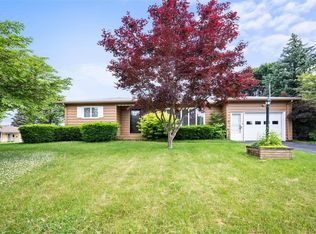Closed
$227,000
213 Governor Ter, Rochester, NY 14609
3beds
1,484sqft
Single Family Residence
Built in 1960
9,583.2 Square Feet Lot
$234,600 Zestimate®
$153/sqft
$2,661 Estimated rent
Home value
$234,600
$221,000 - $249,000
$2,661/mo
Zestimate® history
Loading...
Owner options
Explore your selling options
What's special
Ideal Ranch for Comfortable One-Level Living with Bonus In-Law Suite! Looking to downsize without compromising on space or flexibility? This spacious ranch is the perfect fit! Enjoy easy one-level living with a thoughtfully designed layout, including a covered front entry with ramp access for added convenience. The main floor features a bright, oversized living room with beautiful hardwood floors and a cozy fireplace—ideal for relaxing or entertaining. The large eat-in kitchen offers plenty of room for gatherings, while three bedrooms, 1.5 baths, a home office, and first-floor laundry provide everything you need on one floor.
Need room for guests, hobbies, or multi-generational living? The finished lower level offers a full in-law suite with a second kitchen, full bath, large rec room with a second fireplace, and space for up to 3 additional bedrooms with an egress window already in place. Enjoy central air, a fully fenced backyard, and mature landscaping—all in a convenient location close to Rt. 590 and Rt. 104. With just a few cosmetic updates, this home is a rare opportunity to gain space, comfort, and potential value in your next chapter.
Zillow last checked: 8 hours ago
Listing updated: October 10, 2025 at 08:35pm
Listed by:
Tina M. Zwetsch 585-820-2242,
Blue Arrow Real Estate
Bought with:
Colin Dombek, 10301219760
RE/MAX Plus
Source: NYSAMLSs,MLS#: R1625167 Originating MLS: Rochester
Originating MLS: Rochester
Facts & features
Interior
Bedrooms & bathrooms
- Bedrooms: 3
- Bathrooms: 3
- Full bathrooms: 2
- 1/2 bathrooms: 1
- Main level bathrooms: 2
- Main level bedrooms: 3
Heating
- Gas, Forced Air
Cooling
- Central Air
Appliances
- Included: Built-In Range, Built-In Oven, Dryer, Dishwasher, Gas Cooktop, Gas Water Heater, Refrigerator, Washer
- Laundry: Main Level
Features
- Eat-in Kitchen, Home Office, Pantry, See Remarks, Bedroom on Main Level, In-Law Floorplan, Programmable Thermostat
- Flooring: Ceramic Tile, Hardwood, Resilient, Varies, Vinyl
- Windows: Thermal Windows
- Basement: Egress Windows,Full,Finished,Sump Pump
- Number of fireplaces: 2
Interior area
- Total structure area: 1,484
- Total interior livable area: 1,484 sqft
Property
Parking
- Total spaces: 2
- Parking features: Attached, Garage, Garage Door Opener, Other
- Attached garage spaces: 2
Accessibility
- Accessibility features: Accessible Bedroom, Accessible Approach with Ramp
Features
- Levels: One
- Stories: 1
- Patio & porch: Patio
- Exterior features: Blacktop Driveway, Fully Fenced, Patio
- Fencing: Full
Lot
- Size: 9,583 sqft
- Dimensions: 68 x 131
- Features: Corner Lot, Rectangular, Rectangular Lot, Residential Lot
Details
- Parcel number: 2634000921900001052000
- Special conditions: Standard
Construction
Type & style
- Home type: SingleFamily
- Architectural style: Ranch
- Property subtype: Single Family Residence
Materials
- Aluminum Siding, Stone, Vinyl Siding, Copper Plumbing
- Foundation: Block
- Roof: Asphalt
Condition
- Resale
- Year built: 1960
Utilities & green energy
- Electric: Circuit Breakers
- Sewer: Connected
- Water: Connected, Public
- Utilities for property: Cable Available, Sewer Connected, Water Connected
Community & neighborhood
Location
- Region: Rochester
- Subdivision: North Hills Sec 01
Other
Other facts
- Listing terms: Cash,Conventional
Price history
| Date | Event | Price |
|---|---|---|
| 12/29/2025 | Listing removed | $2,750$2/sqft |
Source: NYSAMLSs #R1653340 Report a problem | ||
| 12/9/2025 | Price change | $2,750-6.8%$2/sqft |
Source: NYSAMLSs #R1653340 Report a problem | ||
| 12/3/2025 | Listed for rent | $2,950$2/sqft |
Source: NYSAMLSs #R1653340 Report a problem | ||
| 10/1/2025 | Sold | $227,000+0.9%$153/sqft |
Source: | ||
| 8/3/2025 | Pending sale | $224,900$152/sqft |
Source: | ||
Public tax history
| Year | Property taxes | Tax assessment |
|---|---|---|
| 2024 | -- | $175,000 |
| 2023 | -- | $175,000 +41.1% |
| 2022 | -- | $124,000 |
Find assessor info on the county website
Neighborhood: 14609
Nearby schools
GreatSchools rating
- 4/10Laurelton Pardee Intermediate SchoolGrades: 3-5Distance: 0.3 mi
- 5/10East Irondequoit Middle SchoolGrades: 6-8Distance: 0.5 mi
- 6/10Eastridge Senior High SchoolGrades: 9-12Distance: 1.5 mi
Schools provided by the listing agent
- District: East Irondequoit
Source: NYSAMLSs. This data may not be complete. We recommend contacting the local school district to confirm school assignments for this home.
