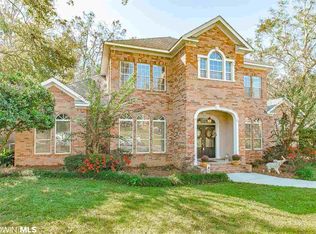Closed
$405,000
213 General Canby Loop, Spanish Fort, AL 36527
4beds
2,391sqft
Residential
Built in 2003
0.55 Acres Lot
$436,400 Zestimate®
$169/sqft
$2,291 Estimated rent
Home value
$436,400
$415,000 - $458,000
$2,291/mo
Zestimate® history
Loading...
Owner options
Explore your selling options
What's special
**NEW FORTIFIED ROOF** Beautifully updated and well maintained home is a light, bright single story 4/2.5 featuring hardwood floors and is located in Spanish Fort Estates. Living room with vaulted ceiling and hardwood flooring has cozy corner fireplace with ship-lap above mantel. Granite counters in kitchen, plus breakfast bar with stylish glass pendants, separate breakfast area and side friend's porch entrance. There is also a spacious formal dining room adjacent to the kitchen and living room. Primary bedroom offers ensuite that includes garden tub, separate shower, private water closet, double vanity and 2 walk-in closets. All the other bedrooms are nicely sized and well kept. The backyard will be your own private space with covered and open patio perfect for entertaining. Let the kids roam the rest of the half acre and climb on the playhouse. Or install a pool. This home is on a low-traffic loop. New features include: microwave, landscaping, freshly painted cabinets and other areas, AND NEW FORTIFIED ROOF! This highly walkable neighborhood sits atop a Civil War battlefield. Come enjoy the super convenience to schools, shopping, parks, I-10 and the Causeway. Voluntary HOA dues are $25/year.
Zillow last checked: 8 hours ago
Listing updated: April 09, 2024 at 07:09pm
Listed by:
Angela Golfos PHONE:251-581-8221,
RE/MAX By The Bay
Bought with:
Skip Herndon
Blackwell Roberts Real Estate
Source: Baldwin Realtors,MLS#: 346593
Facts & features
Interior
Bedrooms & bathrooms
- Bedrooms: 4
- Bathrooms: 3
- Full bathrooms: 2
- 1/2 bathrooms: 1
- Main level bedrooms: 4
Primary bedroom
- Features: Walk-In Closet(s)
- Level: Main
- Area: 221
- Dimensions: 17 x 13
Bedroom 2
- Level: Main
- Area: 143
- Dimensions: 13 x 11
Bedroom 3
- Level: Main
- Area: 156
- Dimensions: 13 x 12
Bedroom 4
- Level: Main
- Area: 156
- Dimensions: 13 x 12
Primary bathroom
- Features: Double Vanity, Soaking Tub, Separate Shower
Dining room
- Features: Breakfast Area-Kitchen, Lvg/Dng Combo
Kitchen
- Level: Main
- Area: 156
- Dimensions: 13 x 12
Heating
- Electric, Heat Pump
Cooling
- Ceiling Fan(s)
Appliances
- Included: Dishwasher, Disposal, Microwave, Electric Range, Refrigerator w/Ice Maker
- Laundry: Main Level
Features
- Breakfast Bar, Ceiling Fan(s), En-Suite, High Ceilings, Vaulted Ceiling(s)
- Flooring: Carpet, Tile, Wood
- Windows: Double Pane Windows
- Has basement: No
- Number of fireplaces: 1
- Fireplace features: Living Room, Wood Burning
Interior area
- Total structure area: 2,391
- Total interior livable area: 2,391 sqft
Property
Parking
- Total spaces: 2
- Parking features: Attached, Garage, Garage Door Opener
- Has attached garage: Yes
- Covered spaces: 2
Features
- Levels: One
- Stories: 1
- Patio & porch: Covered, Patio
- Fencing: Fenced
- Has view: Yes
- View description: Northern View, Southern View
- Waterfront features: No Waterfront
Lot
- Size: 0.55 Acres
- Dimensions: 111 x 234 irr
- Features: Less than 1 acre, Few Trees, Subdivided
Details
- Parcel number: 3204390000001.141
- Zoning description: PUD
Construction
Type & style
- Home type: SingleFamily
- Property subtype: Residential
Materials
- Brick, Vinyl Siding, Frame
- Foundation: Slab
- Roof: Composition,Ridge Vent
Condition
- Resale
- New construction: No
- Year built: 2003
Utilities & green energy
- Water: Spanish Fort Water
- Utilities for property: Daphne Utilities, Riviera Utilities
Community & neighborhood
Security
- Security features: Smoke Detector(s)
Community
- Community features: None
Location
- Region: Spanish Fort
- Subdivision: Spanish Fort Estates
HOA & financial
HOA
- Has HOA: Yes
- HOA fee: $25 annually
- Services included: Maintenance Grounds
Other
Other facts
- Price range: $405K - $405K
- Ownership: Whole/Full
Price history
| Date | Event | Price |
|---|---|---|
| 7/12/2023 | Sold | $405,000-1.2%$169/sqft |
Source: | ||
| 7/8/2023 | Pending sale | $410,000$171/sqft |
Source: | ||
| 6/8/2023 | Listed for sale | $410,000$171/sqft |
Source: | ||
| 6/8/2023 | Pending sale | $410,000$171/sqft |
Source: | ||
| 6/5/2023 | Listed for sale | $410,000+57.8%$171/sqft |
Source: | ||
Public tax history
| Year | Property taxes | Tax assessment |
|---|---|---|
| 2025 | $1,368 +3.8% | $39,260 +3.6% |
| 2024 | $1,319 +26.3% | $37,880 +25.2% |
| 2023 | $1,044 | $30,260 +11.4% |
Find assessor info on the county website
Neighborhood: 36527
Nearby schools
GreatSchools rating
- 10/10Spanish Fort Elementary SchoolGrades: PK-6Distance: 1.1 mi
- 10/10Spanish Fort Middle SchoolGrades: 7-8Distance: 3.8 mi
- 10/10Spanish Fort High SchoolGrades: 9-12Distance: 3.4 mi
Schools provided by the listing agent
- Elementary: Spanish Fort Elementary
- Middle: Spanish Fort Middle
- High: Spanish Fort High
Source: Baldwin Realtors. This data may not be complete. We recommend contacting the local school district to confirm school assignments for this home.
Get pre-qualified for a loan
At Zillow Home Loans, we can pre-qualify you in as little as 5 minutes with no impact to your credit score.An equal housing lender. NMLS #10287.
Sell with ease on Zillow
Get a Zillow Showcase℠ listing at no additional cost and you could sell for —faster.
$436,400
2% more+$8,728
With Zillow Showcase(estimated)$445,128
