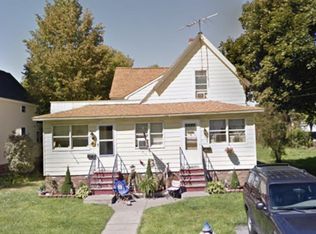Closed
$140,000
213 Gansevoort Ave, Rome, NY 13440
3beds
1,119sqft
Single Family Residence
Built in 1899
8,712 Square Feet Lot
$147,500 Zestimate®
$125/sqft
$1,739 Estimated rent
Home value
$147,500
$125,000 - $174,000
$1,739/mo
Zestimate® history
Loading...
Owner options
Explore your selling options
What's special
RARE FIND! This MOVE IN charming 3 bedroom 1.1 bathroom with pristine hardwood floors and an ample backyard space comes with an additional lot 16.5x180 attached to the fully fenced yard. Offering endless possibilities for gardening, outdoor entertainment, or even the addition of a play area for children. The spacious living room invites you to relax with its warm, natural light streaming through large windows, creating a cozy atmosphere perfect for family gatherings or quiet evenings. The modern kitchen boasts ample storage where you can enjoy a view of your serene backyard. Upstairs, the bedrooms are generously sized, providing comfort and privacy for all family members. Conveniently located near schools, parks, and shopping, this home offers both tranquility and accessibility, making it an ideal choice for those looking to settle down in a welcoming community. Don't miss the opportunity to call this delightful property your own!
Zillow last checked: 8 hours ago
Listing updated: January 17, 2025 at 11:24am
Listed by:
Katarena Lafave 315-335-7110,
Lawless Real Estate
Bought with:
Ciro Raspante, 10401250634
Hunt Real Estate ERA
Source: NYSAMLSs,MLS#: S1575736 Originating MLS: Mohawk Valley
Originating MLS: Mohawk Valley
Facts & features
Interior
Bedrooms & bathrooms
- Bedrooms: 3
- Bathrooms: 2
- Full bathrooms: 1
- 1/2 bathrooms: 1
- Main level bathrooms: 1
Heating
- Gas, Hot Water
Cooling
- Window Unit(s), Wall Unit(s)
Appliances
- Included: Dishwasher, Electric Cooktop, Electric Oven, Electric Range, Electric Water Heater, Gas Water Heater, Microwave, Refrigerator, Washer
- Laundry: In Basement
Features
- Separate/Formal Dining Room, Separate/Formal Living Room, Country Kitchen, Kitchen/Family Room Combo, Living/Dining Room, Natural Woodwork
- Flooring: Carpet, Ceramic Tile, Hardwood, Laminate, Varies
- Basement: Full
- Has fireplace: No
Interior area
- Total structure area: 1,119
- Total interior livable area: 1,119 sqft
Property
Parking
- Total spaces: 2
- Parking features: Detached, Electricity, Garage, Heated Garage, Garage Door Opener
- Garage spaces: 2
Features
- Levels: Two
- Stories: 2
- Patio & porch: Patio
- Exterior features: Blacktop Driveway, Fully Fenced, Patio
- Fencing: Full
Lot
- Size: 8,712 sqft
- Dimensions: 51 x 176
- Features: Rectangular, Rectangular Lot, Residential Lot
Details
- Parcel number: 30130124306200010440000000
- Special conditions: Standard
Construction
Type & style
- Home type: SingleFamily
- Architectural style: Two Story
- Property subtype: Single Family Residence
Materials
- Aluminum Siding, Steel Siding
- Foundation: Other, See Remarks, Stone
- Roof: Shingle
Condition
- Resale
- Year built: 1899
Utilities & green energy
- Electric: Circuit Breakers
- Sewer: Connected
- Water: Connected, Public
- Utilities for property: Cable Available, High Speed Internet Available, Sewer Connected, Water Connected
Community & neighborhood
Location
- Region: Rome
Other
Other facts
- Listing terms: Cash,Conventional
Price history
| Date | Event | Price |
|---|---|---|
| 1/10/2025 | Sold | $140,000+0.1%$125/sqft |
Source: | ||
| 11/20/2024 | Pending sale | $139,900$125/sqft |
Source: | ||
| 11/11/2024 | Contingent | $139,900$125/sqft |
Source: | ||
| 11/4/2024 | Listed for sale | $139,900+452.4%$125/sqft |
Source: | ||
| 12/12/1997 | Sold | $25,327-28.7%$23/sqft |
Source: Public Record Report a problem | ||
Public tax history
| Year | Property taxes | Tax assessment |
|---|---|---|
| 2024 | -- | $45,500 |
| 2023 | -- | $45,500 |
| 2022 | -- | $45,500 |
Find assessor info on the county website
Neighborhood: 13440
Nearby schools
GreatSchools rating
- 2/10Bellamy Elementary SchoolGrades: K-6Distance: 0.5 mi
- 5/10Lyndon H Strough Middle SchoolGrades: 7-8Distance: 2.2 mi
- 4/10Rome Free AcademyGrades: 9-12Distance: 0.9 mi
Schools provided by the listing agent
- District: Rome
Source: NYSAMLSs. This data may not be complete. We recommend contacting the local school district to confirm school assignments for this home.
