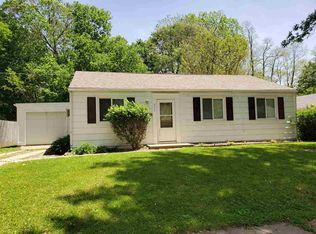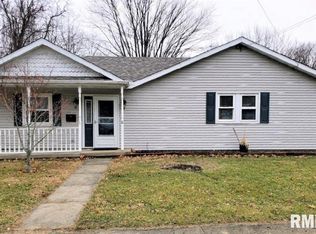Move Right Into This Fabulous Newly Remodeled 3 BR Ranch With New Siding, Gutters, Water Heater, Kitchen Cabinets & Counter Tops, Entry Door, New Flooring, Paint & Interior Plumbing. New Appliances Stay. Newer Efficient Furnace (95%) & Newer Roof, C/A. Huge Concrete Pad In Back Yard (Ideal For Buyer To Add Garage) & Fenced Yard. Large Walk-In Pantry Off Kitchen!
This property is off market, which means it's not currently listed for sale or rent on Zillow. This may be different from what's available on other websites or public sources.


