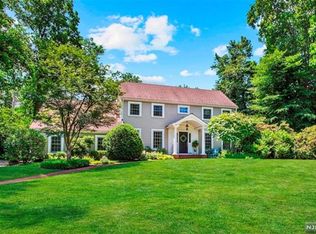Prepare to be amazed by this magnificent sprawling RANCH boasting soaring ceilings, palatial room sizes & so much more. The main floor offers an enormous Living Room w/cathedral ceilings, Living Room w/cathedral ceilings, Formal Dining, Large Eat-In Kitchen, cozy Family Room anchored by a stone faced fireplace, 3BR's & 2 Updated Bathrooms. The Master Suite is generous in size complete w/large custom walk-in closet & en-suite bath. Downstairs you will find practically a mirror image of the space boasting a 3rd bathroom, HUGE rec space, full bar, billiards area, workshop, NEWER BOILER, storage & fantastic private HOME OFFICE. Outside offers a gorgeous in-ground salt water pool, lush gardens, circular driveway, NEWER ROOF; the list just goes on & on. Call to schedule your private tour TODAY!
This property is off market, which means it's not currently listed for sale or rent on Zillow. This may be different from what's available on other websites or public sources.
