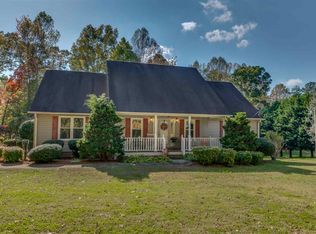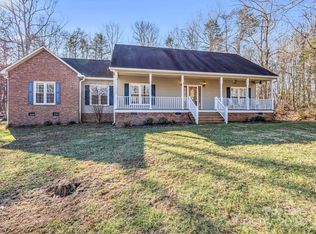Closed
$738,000
213 Forest Ridge Dr, Rutherfordton, NC 28139
4beds
4,548sqft
Single Family Residence
Built in 1998
5.13 Acres Lot
$755,100 Zestimate®
$162/sqft
$2,498 Estimated rent
Home value
$755,100
$710,000 - $808,000
$2,498/mo
Zestimate® history
Loading...
Owner options
Explore your selling options
What's special
Custom built brick home on 5 acres. Vaulted and treyed ceilings, hardwood and tiled floors. Large recently upgraded kitchen. Private and well landscaped yard. Many recent upgrades throughout home. Full walk out basement, mostly finished. Walk up stairs to attic/unfinished space over garage. 30' x 20' Barn for additional storage.
Zillow last checked: 8 hours ago
Listing updated: October 11, 2023 at 01:51pm
Listing Provided by:
Jamie Oxley ejames_oxley@bellsouth.net,
RE/MAX Journey
Bought with:
Jamie Oxley
RE/MAX Journey
Source: Canopy MLS as distributed by MLS GRID,MLS#: 4077578
Facts & features
Interior
Bedrooms & bathrooms
- Bedrooms: 4
- Bathrooms: 4
- Full bathrooms: 3
- 1/2 bathrooms: 1
- Main level bedrooms: 3
Primary bedroom
- Features: Tray Ceiling(s), Walk-In Closet(s)
- Level: Main
Primary bedroom
- Level: Main
Bedroom s
- Level: Main
Bedroom s
- Level: Main
Bedroom s
- Level: Basement
Bedroom s
- Level: Main
Bedroom s
- Level: Main
Bedroom s
- Level: Basement
Bathroom full
- Level: Main
Bathroom full
- Level: Main
Bathroom half
- Level: Main
Bathroom full
- Level: Basement
Bathroom full
- Level: Main
Bathroom full
- Level: Main
Bathroom half
- Level: Main
Bathroom full
- Level: Basement
Bar entertainment
- Features: Built-in Features
- Level: Basement
Bar entertainment
- Level: Basement
Breakfast
- Level: Main
Breakfast
- Level: Main
Dining room
- Level: Main
Kitchen
- Features: Built-in Features, Walk-In Pantry
- Level: Main
Kitchen
- Level: Main
Living room
- Features: Cathedral Ceiling(s)
- Level: Main
Living room
- Level: Main
Heating
- Propane
Cooling
- Heat Pump
Appliances
- Included: Dishwasher, Disposal, Dryer, Gas Cooktop, Gas Oven, Gas Water Heater, Microwave, Refrigerator, Washer, Washer/Dryer
- Laundry: In Kitchen, Main Level
Features
- Built-in Features, Cathedral Ceiling(s), Kitchen Island, Open Floorplan, Pantry, Storage, Tray Ceiling(s)(s), Vaulted Ceiling(s)(s), Walk-In Closet(s), Walk-In Pantry
- Flooring: Carpet, Tile, Vinyl, Wood
- Doors: French Doors, Insulated Door(s), Storm Door(s)
- Windows: Insulated Windows
- Basement: Daylight,Exterior Entry,Finished,Interior Entry,Storage Space,Walk-Out Access,Walk-Up Access
- Attic: Permanent Stairs,Walk-In
Interior area
- Total structure area: 2,574
- Total interior livable area: 4,548 sqft
- Finished area above ground: 2,574
- Finished area below ground: 1,974
Property
Parking
- Total spaces: 4
- Parking features: Driveway, Attached Garage, Garage Door Opener, Garage Faces Side, Parking Space(s), RV Access/Parking, Garage on Main Level
- Attached garage spaces: 2
- Uncovered spaces: 2
Features
- Levels: One
- Stories: 1
- Patio & porch: Deck, Front Porch
- Exterior features: Other - See Remarks
- Fencing: Partial,Privacy
- Has view: Yes
- View description: Long Range, Mountain(s), Winter
Lot
- Size: 5.13 Acres
- Features: Rolling Slope, Wooded
Details
- Additional structures: Barn(s)
- Parcel number: 1620514
- Zoning: None
- Special conditions: Third Party Approval
- Other equipment: Fuel Tank(s)
Construction
Type & style
- Home type: SingleFamily
- Architectural style: Georgian
- Property subtype: Single Family Residence
Materials
- Brick Full
- Roof: Composition
Condition
- New construction: No
- Year built: 1998
Utilities & green energy
- Sewer: Septic Installed
- Water: Well
Community & neighborhood
Security
- Security features: Security System
Location
- Region: Rutherfordton
- Subdivision: Darlington Ridge
Other
Other facts
- Road surface type: Concrete, Paved
Price history
| Date | Event | Price |
|---|---|---|
| 10/10/2023 | Sold | $738,000+107.3%$162/sqft |
Source: | ||
| 11/15/2011 | Sold | $356,000-6.3%$78/sqft |
Source: Public Record Report a problem | ||
| 5/27/2011 | Listed for sale | $379,900$84/sqft |
Source: Odean Keever & Associates Real Estate #35218 Report a problem | ||
Public tax history
| Year | Property taxes | Tax assessment |
|---|---|---|
| 2024 | $3,250 +14.6% | $661,100 +27.1% |
| 2023 | $2,835 +20.2% | $520,300 +55.2% |
| 2022 | $2,358 +1.7% | $335,300 |
Find assessor info on the county website
Neighborhood: 28139
Nearby schools
GreatSchools rating
- 4/10Pinnacle Elementary SchoolGrades: PK-5Distance: 2.3 mi
- 4/10R-S Middle SchoolGrades: 6-8Distance: 3.2 mi
- 4/10R-S Central High SchoolGrades: 9-12Distance: 2.7 mi
Schools provided by the listing agent
- Elementary: Pinnacle
- Middle: RS
- High: R-S Central
Source: Canopy MLS as distributed by MLS GRID. This data may not be complete. We recommend contacting the local school district to confirm school assignments for this home.
Get pre-qualified for a loan
At Zillow Home Loans, we can pre-qualify you in as little as 5 minutes with no impact to your credit score.An equal housing lender. NMLS #10287.

