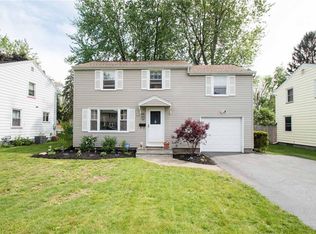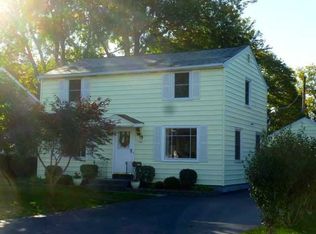Closed
$276,500
213 Filon Ave, Rochester, NY 14622
3beds
1,320sqft
Single Family Residence
Built in 1956
6,098.4 Square Feet Lot
$284,100 Zestimate®
$209/sqft
$2,262 Estimated rent
Home value
$284,100
$264,000 - $304,000
$2,262/mo
Zestimate® history
Loading...
Owner options
Explore your selling options
What's special
Move-in ready and full of charm, this completely updated 3 bedroom, 1.5 bath colonial is the perfect blend of modern style and everyday comfort! Step into the welcoming foyer and soak in the bright, open floor plan with a spacious living room and an airy dining room/kitchen combo that’s ideal for both entertaining and daily life. The stunning new kitchen steals the show with crisp white cabinets, sleek solid-surface countertops, stainless steel appliances - new in 2023, and tons of natural light. The island is made for morning coffee, casual bites, or evening wine and conversation. On the main floor, you’ll also find a stylish half bath with a sliding barn door and trendy gray laminate flooring that flows seamlessly through the first floor and partially finished basement. Upstairs, three generously sized bedrooms with newer carpet and ample closet space offer plenty of room to stretch out, while the gorgeous full bath—completely remodeled in 2024—features a walk-in shower, large vanity, and medicine cabinet. Enjoy sunny afternoons on the spacious private deck or let pets play freely in the fully fenced backyard. A brand-new blacktop driveway leads to a detached two-car garage with a pristine new epoxy floor. Gutters have new leaf filter system with transferable warranty. Attic has new insulation. Conveniently located near shopping and amenities, this home truly checks all the boxes—updated, stylish, and ready for you! Greenlight internet is available. Delayed negotiations on file, offers due Wed., 9/10.
Zillow last checked: 8 hours ago
Listing updated: October 15, 2025 at 07:00am
Listed by:
Jay L Sackett 585-721-7680,
Keller Williams Realty Greater Rochester
Bought with:
Jenalee M Herb, 10301217143
Howard Hanna
Source: NYSAMLSs,MLS#: R1633868 Originating MLS: Rochester
Originating MLS: Rochester
Facts & features
Interior
Bedrooms & bathrooms
- Bedrooms: 3
- Bathrooms: 2
- Full bathrooms: 1
- 1/2 bathrooms: 1
- Main level bathrooms: 1
Bedroom 1
- Level: Second
Bedroom 2
- Level: Second
Bedroom 3
- Level: Second
Basement
- Level: Basement
Dining room
- Level: First
Family room
- Level: Basement
Kitchen
- Level: First
Living room
- Level: First
Heating
- Gas, Forced Air
Cooling
- Central Air
Appliances
- Included: Dryer, Dishwasher, Electric Oven, Electric Range, Disposal, Gas Water Heater, Microwave, Refrigerator, Washer
- Laundry: In Basement
Features
- Ceiling Fan(s), Separate/Formal Dining Room, Entrance Foyer, Separate/Formal Living Room, Kitchen Island, Pull Down Attic Stairs, Solid Surface Counters, Workshop
- Flooring: Carpet, Ceramic Tile, Laminate, Varies
- Windows: Thermal Windows
- Basement: Full,Partially Finished
- Attic: Pull Down Stairs
- Has fireplace: No
Interior area
- Total structure area: 1,320
- Total interior livable area: 1,320 sqft
Property
Parking
- Total spaces: 2
- Parking features: Detached, Electricity, Garage, Garage Door Opener
- Garage spaces: 2
Features
- Levels: Two
- Stories: 2
- Patio & porch: Deck
- Exterior features: Blacktop Driveway, Deck, Fence
- Fencing: Partial
Lot
- Size: 6,098 sqft
- Dimensions: 56 x 112
- Features: Corner Lot, Rectangular, Rectangular Lot, Residential Lot
Details
- Parcel number: 2634000770700003027000
- Special conditions: Standard
Construction
Type & style
- Home type: SingleFamily
- Architectural style: Colonial,Two Story
- Property subtype: Single Family Residence
Materials
- Aluminum Siding, Copper Plumbing
- Foundation: Block
- Roof: Asphalt
Condition
- Resale
- Year built: 1956
Utilities & green energy
- Electric: Circuit Breakers
- Sewer: Connected
- Water: Connected, Public
- Utilities for property: High Speed Internet Available, Sewer Connected, Water Connected
Community & neighborhood
Location
- Region: Rochester
Other
Other facts
- Listing terms: Cash,Conventional,FHA,VA Loan
Price history
| Date | Event | Price |
|---|---|---|
| 10/14/2025 | Sold | $276,500+38.3%$209/sqft |
Source: | ||
| 9/10/2025 | Pending sale | $199,900$151/sqft |
Source: | ||
| 9/3/2025 | Listed for sale | $199,900+0.5%$151/sqft |
Source: | ||
| 1/26/2023 | Sold | $199,000+26.3%$151/sqft |
Source: | ||
| 1/5/2023 | Pending sale | $157,500$119/sqft |
Source: | ||
Public tax history
| Year | Property taxes | Tax assessment |
|---|---|---|
| 2024 | -- | $185,000 |
| 2023 | -- | $185,000 +65.2% |
| 2022 | -- | $112,000 |
Find assessor info on the county website
Neighborhood: 14622
Nearby schools
GreatSchools rating
- 4/10Durand Eastman Intermediate SchoolGrades: 3-5Distance: 0.1 mi
- 3/10East Irondequoit Middle SchoolGrades: 6-8Distance: 2.1 mi
- 6/10Eastridge Senior High SchoolGrades: 9-12Distance: 1.2 mi
Schools provided by the listing agent
- Elementary: Durand-Eastman Intermediate
- Middle: East Irondequoit Middle
- High: Eastridge Senior High
- District: East Irondequoit
Source: NYSAMLSs. This data may not be complete. We recommend contacting the local school district to confirm school assignments for this home.

