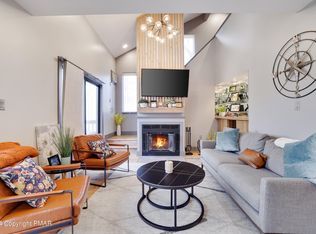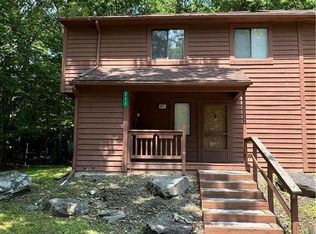Sold for $192,500 on 10/06/25
$192,500
213 Falls Cir, Bushkill, PA 18324
2beds
1,793sqft
Townhouse
Built in 1984
1,960.2 Square Feet Lot
$193,300 Zestimate®
$107/sqft
$1,848 Estimated rent
Home value
$193,300
$172,000 - $216,000
$1,848/mo
Zestimate® history
Loading...
Owner options
Explore your selling options
What's special
Expanded 3-Level Townhome - Ideal for Vacation Rentals, Weekend Getaways, or Full-Time Living! Just 90 minutes to NYC and minutes from Route 80, this spacious townhome offers the perfect blend of comfort and convenience. The main level features attractive laminate floors, a stunning fireplace with dimmable recessed lighting, and sliders to an extended deck—perfect for entertaining. The upgraded kitchen boasts granite countertops, stainless steel appliances, a beautiful backsplash, eat-in area, crown molding, and a convenient half bath. Upstairs you'll find two ensuite bedrooms, each with a private full bath—one featuring a spa tub & shower combo, the other with a full tub/shower. The expanded 500 sq ft loft on the upper level offers endless flexibility—use it as a 3rd bedroom, game room, home office, or guest space, complete with recessed lighting, luxury vinyl flooring, walk-in closet, and additional storage. Newer water heater, updated HVAC, and 6-year-old roof complete this well-maintained home. Only 5 miles to Bushkill Falls and just minutes to hiking, waterfalls, and outdoor adventures in the Delaware Water Gap National Recreation Area. Whether you're looking for a full-time residence, a commuter-friendly location, or a short-term rental investment, this home checks all the boxes!
Zillow last checked: 8 hours ago
Listing updated: October 08, 2025 at 10:10am
Listed by:
Erica Dubler 610-826-2232,
Iron Valley R E Northeast
Bought with:
nonmember
NON MBR Office
Source: GLVR,MLS#: 761905 Originating MLS: Lehigh Valley MLS
Originating MLS: Lehigh Valley MLS
Facts & features
Interior
Bedrooms & bathrooms
- Bedrooms: 2
- Bathrooms: 3
- Full bathrooms: 2
- 1/2 bathrooms: 1
Bedroom
- Level: Second
- Dimensions: 17.00 x 11.00
Bedroom
- Level: Second
- Dimensions: 19.40 x 11.40
Other
- Level: Second
- Dimensions: 7.11 x 4.11
Other
- Level: Second
- Dimensions: 9.11 x 5.10
Half bath
- Level: First
- Dimensions: 5.11 x 3.00
Kitchen
- Description: Tile, granite, SS appliances
- Level: First
- Dimensions: 19.00 x 11.50
Living room
- Description: LR/DR Combo, laminate flrs, fireplace, recessed lights
- Level: First
- Dimensions: 23.20 x 15.11
Other
- Description: Loft
- Level: Third
- Dimensions: 23.30 x 32.50
Heating
- Forced Air, Heat Pump
Cooling
- Central Air
Appliances
- Included: Dishwasher, Electric Cooktop, Electric Dryer, Electric Water Heater, Microwave, Refrigerator, Washer
- Laundry: Washer Hookup, Dryer Hookup, ElectricDryer Hookup, Main Level
Features
- Dining Area, Home Office, Kitchen Island, Loft, Walk-In Closet(s)
- Flooring: Carpet, Laminate, Resilient, Tile
- Basement: Crawl Space
- Has fireplace: Yes
- Fireplace features: Living Room
Interior area
- Total interior livable area: 1,793 sqft
- Finished area above ground: 1,793
- Finished area below ground: 0
Property
Parking
- Parking features: No Garage, Parking Lot
Features
- Patio & porch: Covered, Deck, Porch
- Exterior features: Deck, Porch
Lot
- Size: 1,960 sqft
- Residential vegetation: Partially Wooded
Details
- Parcel number: 196.040343 072345
- Zoning: Res
- Special conditions: None
Construction
Type & style
- Home type: Townhouse
- Architectural style: Other
- Property subtype: Townhouse
Materials
- Wood Siding
- Roof: Asphalt,Fiberglass
Condition
- Unknown
- Year built: 1984
Utilities & green energy
- Sewer: Public Sewer
- Water: Public
Community & neighborhood
Location
- Region: Bushkill
- Subdivision: The Falls At Saw Creek
HOA & financial
HOA
- Has HOA: Yes
- HOA fee: $2,544 annually
Other
Other facts
- Ownership type: Fee Simple
Price history
| Date | Event | Price |
|---|---|---|
| 10/6/2025 | Sold | $192,500-3.7%$107/sqft |
Source: | ||
| 9/7/2025 | Pending sale | $199,900$111/sqft |
Source: PMAR #PM-134650 | ||
| 8/8/2025 | Listed for sale | $199,900+8.1%$111/sqft |
Source: PMAR #PM-134650 | ||
| 9/12/2022 | Sold | $185,000-5.1%$103/sqft |
Source: PMAR #PM-98841 | ||
| 7/8/2022 | Listed for sale | $194,900-11.4%$109/sqft |
Source: PMAR #PM-98841 | ||
Public tax history
| Year | Property taxes | Tax assessment |
|---|---|---|
| 2025 | $3,122 +1.6% | $19,030 |
| 2024 | $3,074 +1.5% | $19,030 |
| 2023 | $3,027 +3.2% | $19,030 |
Find assessor info on the county website
Neighborhood: 18324
Nearby schools
GreatSchools rating
- 5/10Middle Smithfield El SchoolGrades: K-5Distance: 3.9 mi
- 3/10Lehman Intermediate SchoolGrades: 6-8Distance: 4.8 mi
- 3/10East Stroudsburg Senior High School NorthGrades: 9-12Distance: 4.9 mi
Schools provided by the listing agent
- District: East Stroudsburg
Source: GLVR. This data may not be complete. We recommend contacting the local school district to confirm school assignments for this home.

Get pre-qualified for a loan
At Zillow Home Loans, we can pre-qualify you in as little as 5 minutes with no impact to your credit score.An equal housing lender. NMLS #10287.
Sell for more on Zillow
Get a free Zillow Showcase℠ listing and you could sell for .
$193,300
2% more+ $3,866
With Zillow Showcase(estimated)
$197,166
