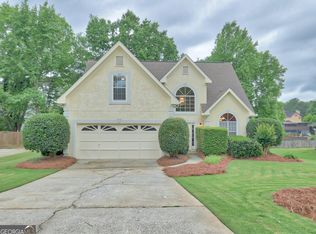Closed
$250,000
213 Fairbrook Ln, Stockbridge, GA 30281
4beds
1,886sqft
Single Family Residence
Built in 1993
1,306.8 Square Feet Lot
$244,900 Zestimate®
$133/sqft
$2,092 Estimated rent
Home value
$244,900
$220,000 - $272,000
$2,092/mo
Zestimate® history
Loading...
Owner options
Explore your selling options
What's special
2 story home with basement! The main floor includes a cozy family room with a brick fireplace, a separate dining area, and a bright kitchen with a breakfast nook. Upstairs, you'll find a spacious owners' suite, two additional bedrooms, and a large bonus room that could serve as a fifth bedroom. The basement features a large living areaCoideal for rental income or a future in-law suiteCoplus a separate unfinished storage area with a boat door. The shaded, fenced-in backyard, tankless water heater, and other extras add even more value. Located in a sought-after Walden community with a community pool, lighted tennis courts, playground, and sidewalks, this home is just minutes from I-75, shopping, and dining. With the right updates, this could be a fantastic flip or long-term rentalCodonCOt miss out on this opportunity!
Zillow last checked: 8 hours ago
Listing updated: July 29, 2025 at 08:38am
Listed by:
Grove Homes Group 7703776478,
PURE Real Estate Solutions,
David P Grove 770-377-6478,
PURE Real Estate Solutions
Bought with:
Willie Smith, 434199
Provision Realty Inc.
Source: GAMLS,MLS#: 10480219
Facts & features
Interior
Bedrooms & bathrooms
- Bedrooms: 4
- Bathrooms: 4
- Full bathrooms: 3
- 1/2 bathrooms: 1
Dining room
- Features: Separate Room
Kitchen
- Features: Breakfast Bar, Breakfast Room, Solid Surface Counters
Heating
- Natural Gas
Cooling
- Ceiling Fan(s), Central Air, Zoned
Appliances
- Included: Dishwasher, Microwave, Oven/Range (Combo), Refrigerator
- Laundry: Upper Level
Features
- Double Vanity, Vaulted Ceiling(s), Walk-In Closet(s)
- Flooring: Carpet, Tile
- Windows: Double Pane Windows
- Basement: Bath Finished,Daylight,Finished,Partial
- Attic: Pull Down Stairs
- Number of fireplaces: 1
- Fireplace features: Factory Built, Family Room
- Common walls with other units/homes: No Common Walls
Interior area
- Total structure area: 1,886
- Total interior livable area: 1,886 sqft
- Finished area above ground: 1,886
- Finished area below ground: 0
Property
Parking
- Total spaces: 2
- Parking features: Attached, Garage, Garage Door Opener
- Has attached garage: Yes
Features
- Levels: Three Or More
- Stories: 3
- Patio & porch: Deck, Patio
- Exterior features: Other
- Fencing: Back Yard,Fenced,Privacy
- Has view: Yes
- View description: City
- Waterfront features: No Dock Or Boathouse
- Body of water: None
Lot
- Size: 1,306 sqft
- Features: Level, Private
- Residential vegetation: Grassed
Details
- Parcel number: 052C04046000
- Special conditions: As Is
Construction
Type & style
- Home type: SingleFamily
- Architectural style: Brick Front,Traditional
- Property subtype: Single Family Residence
Materials
- Concrete
- Foundation: Slab
- Roof: Composition
Condition
- Resale
- New construction: No
- Year built: 1993
Utilities & green energy
- Sewer: Public Sewer
- Water: Public
- Utilities for property: Cable Available, Electricity Available, High Speed Internet, Sewer Available, Underground Utilities
Community & neighborhood
Security
- Security features: Smoke Detector(s)
Community
- Community features: Clubhouse, Playground, Pool, Sidewalks, Street Lights, Tennis Court(s), Near Public Transport, Walk To Schools, Near Shopping
Location
- Region: Stockbridge
- Subdivision: Walden
HOA & financial
HOA
- Has HOA: Yes
- HOA fee: $560 annually
- Services included: Management Fee, Swimming, Tennis
Other
Other facts
- Listing agreement: Exclusive Right To Sell
- Listing terms: Cash,Conventional,FHA,VA Loan
Price history
| Date | Event | Price |
|---|---|---|
| 5/5/2025 | Sold | $250,000-9.1%$133/sqft |
Source: | ||
| 4/14/2025 | Pending sale | $274,900$146/sqft |
Source: | ||
| 3/31/2025 | Price change | $274,900-8.3%$146/sqft |
Source: | ||
| 3/17/2025 | Listed for sale | $299,900-9.1%$159/sqft |
Source: | ||
| 3/13/2025 | Listing removed | $330,000$175/sqft |
Source: | ||
Public tax history
| Year | Property taxes | Tax assessment |
|---|---|---|
| 2024 | $5,176 +5.3% | $128,360 +1.7% |
| 2023 | $4,917 +24.1% | $126,200 +24.6% |
| 2022 | $3,963 +17% | $101,320 +17.4% |
Find assessor info on the county website
Neighborhood: 30281
Nearby schools
GreatSchools rating
- 2/10Pate's Creek Elementary SchoolGrades: PK-5Distance: 1 mi
- 4/10Dutchtown Middle SchoolGrades: 6-8Distance: 1.4 mi
- 5/10Dutchtown High SchoolGrades: 9-12Distance: 1.6 mi
Schools provided by the listing agent
- Elementary: Pates Creek
- Middle: Dutchtown
- High: Dutchtown
Source: GAMLS. This data may not be complete. We recommend contacting the local school district to confirm school assignments for this home.
Get a cash offer in 3 minutes
Find out how much your home could sell for in as little as 3 minutes with a no-obligation cash offer.
Estimated market value
$244,900
Get a cash offer in 3 minutes
Find out how much your home could sell for in as little as 3 minutes with a no-obligation cash offer.
Estimated market value
$244,900
