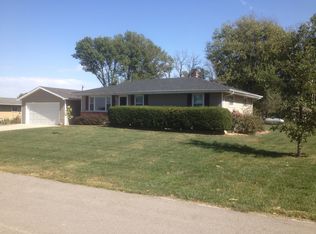You can own your own slice of country. Over 1/3 acre lot with tons of open ground surrounding. Great curb appeal will attract you to this wonderful home. Inside you will find wood floors throughout most of the home - some rooms have newer carpeting over wood floors. Light and bright kitchen with white cabinets, large eat in area and a pantry. Completely updated spacious hall bath with granite vanity top. Three decent size bedrooms. Lower level family room is perfect for more space or that Man Cave. Solid wood 6 panel doors. Vinyl Insulated Windows. Roof Three Year Young. Oversize garage with newer insulated garage door. Updated electrical 200 amp service. Sellers love their neighborhood and the view from their wonderful size level yard. Utility shed is an added bonus for that lawn equipment. This home is NOT in the floor plain. Hurry before someone else is living in your dream home.
This property is off market, which means it's not currently listed for sale or rent on Zillow. This may be different from what's available on other websites or public sources.
