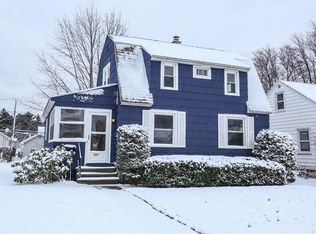Absolutely adorable ranch home, nestled back on a semi-private lot surrounded by beautiful landscaping ~ Totally updated & move in ready! Brand new carpeting & laminate flooring throughout ~ All new kitchen w/ subway tile backsplash & stainless steel appliances ~ Living room has large windows for great natural light ~ Brand new bathroom w/ ceramic tile tub surround ~ 2nd bedroom would make a perfect office or nursery ~ Mudroom in back could be a great 1st floor laundry area ~ Brand new hot water heater & sump pump ~ Furnace cleaned & inspected Aug 2020 ~ BRAND NEW tear off roof ~ Low maintenance vinyl siding ~ Lovely side concrete patio for morning coffee or evening relaxing ~ Storage shed & partially fenced yard ~ Come see it!
This property is off market, which means it's not currently listed for sale or rent on Zillow. This may be different from what's available on other websites or public sources.
