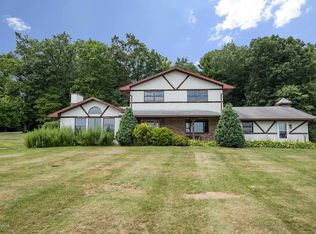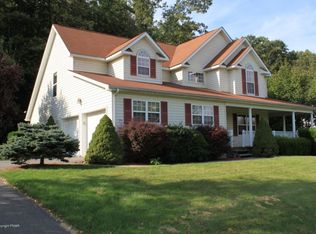Sold for $470,000 on 05/30/25
$470,000
213 Emily Way, Kunkletown, PA 18058
4beds
3,850sqft
Single Family Residence
Built in 1994
1.04 Acres Lot
$479,900 Zestimate®
$122/sqft
$3,156 Estimated rent
Home value
$479,900
$422,000 - $547,000
$3,156/mo
Zestimate® history
Loading...
Owner options
Explore your selling options
What's special
Welcome to Quiet, Beautiful, Emily Way. This ONE OWNER Well maintained 4 bedroom, 3 bath (2 full bath) home Boasts an Immaculate kitchen with Granite counter top with an open layout to assist in all your cooking needs. Large Primary bedroom with its own primary bathroom with shower and jetted tub. Large finished Lower Level with a wet bar for your entertaining needs as well as a large 27' ft diameter pool and lower 24 x 14 pool deck with upper 24 x 22 pool deck. New roof installed 2/25. All of this on a private acre and yet near all of your shopping needs as well as all Pocono amenities. Must see!!! Call today!!
Zillow last checked: 8 hours ago
Listing updated: May 31, 2025 at 09:48am
Listed by:
William G Reagle 570-807-9688,
CENTURY 21 Keim - E. Stroudsburg
Bought with:
(Not in neighboring Other MLS Member
NON MEMBER
Source: PMAR,MLS#: PM-130782
Facts & features
Interior
Bedrooms & bathrooms
- Bedrooms: 4
- Bathrooms: 3
- Full bathrooms: 2
- 1/2 bathrooms: 1
Primary bedroom
- Description: Walk in Closet (24 x 7) Carpet
- Level: Upper
- Area: 408
- Dimensions: 24 x 17
Bedroom 2
- Description: Carpet
- Level: Upper
- Area: 195
- Dimensions: 15 x 13
Bedroom 3
- Description: Carpet
- Level: Upper
- Area: 133
- Dimensions: 14 x 9.5
Bedroom 4
- Description: Carpet
- Level: Upper
- Area: 156
- Dimensions: 13 x 12
Primary bathroom
- Description: Jetted Tub
- Level: Upper
- Area: 142.5
- Dimensions: 15 x 9.5
Bathroom 2
- Description: Linoleum
- Level: Main
- Area: 55
- Dimensions: 10 x 5.5
Bathroom 3
- Description: Tile
- Level: Upper
- Area: 78
- Dimensions: 13 x 6
Dining room
- Description: Hardwood
- Level: Main
- Area: 182
- Dimensions: 14 x 13
Family room
- Description: Wet Bar (9 x 9)
- Level: Lower
- Area: 806
- Dimensions: 31 x 26
Family room
- Description: Hardwood
- Level: Main
- Area: 143
- Dimensions: 11 x 13
Kitchen
- Description: Tile
- Level: Main
- Area: 175.5
- Dimensions: 13 x 13.5
Laundry
- Description: Linoleum
- Level: Main
- Area: 80
- Dimensions: 10 x 8
Living room
- Description: Carpet
- Level: Main
- Area: 229.5
- Dimensions: 17 x 13.5
Other
- Description: Carpet
- Level: Upper
- Area: 85.5
- Dimensions: 9.5 x 9
Heating
- Forced Air, Oil
Cooling
- Central Air
Appliances
- Laundry: Main Level
Features
- Breakfast Nook, Wet Bar, Walk-In Closet(s), Central Vacuum
- Flooring: Carpet, Plank, Tile
- Doors: Wide Doors
- Basement: Full,Walk-Out Access,Walk-Up Access,Concrete
- Has fireplace: Yes
- Fireplace features: Wood Burning
Interior area
- Total structure area: 4,650
- Total interior livable area: 3,850 sqft
- Finished area above ground: 2,950
- Finished area below ground: 900
Property
Parking
- Total spaces: 5
- Parking features: Garage - Attached, Open
- Attached garage spaces: 2
- Uncovered spaces: 3
Accessibility
- Accessibility features: Enhanced Accessible
Features
- Stories: 2
- Has private pool: Yes
- Pool features: Above Ground
Lot
- Size: 1.04 Acres
Details
- Additional structures: Shed(s)
- Parcel number: 13.87454
- Zoning description: Residential
Construction
Type & style
- Home type: SingleFamily
- Architectural style: Colonial
- Property subtype: Single Family Residence
Materials
- Concrete, Vinyl Siding
- Foundation: Concrete Perimeter
- Roof: Asphalt
Condition
- Year built: 1994
Utilities & green energy
- Electric: 200+ Amp Service
- Sewer: On Site Septic, Septic Tank
Community & neighborhood
Location
- Region: Kunkletown
- Subdivision: Mount N Dale
Other
Other facts
- Listing terms: Cash,Conventional,FHA,USDA Loan,VA Loan
Price history
| Date | Event | Price |
|---|---|---|
| 5/30/2025 | Sold | $470,000+0%$122/sqft |
Source: PMAR #PM-130782 | ||
| 4/28/2025 | Listed for sale | $469,900$122/sqft |
Source: PMAR #PM-130782 | ||
| 4/28/2025 | Pending sale | $469,900$122/sqft |
Source: PMAR #PM-130782 | ||
| 3/29/2025 | Listed for sale | $469,900$122/sqft |
Source: PMAR #PM-130782 | ||
| 3/28/2025 | Listing removed | -- |
Source: Owner | ||
Public tax history
| Year | Property taxes | Tax assessment |
|---|---|---|
| 2025 | $7,403 +7.1% | $232,510 |
| 2024 | $6,910 +4.3% | $232,510 |
| 2023 | $6,623 +3% | $232,510 |
Find assessor info on the county website
Neighborhood: 18058
Nearby schools
GreatSchools rating
- 5/10Pleasant Valley Intrmd SchoolGrades: 3-5Distance: 1.3 mi
- 4/10Pleasant Valley Middle SchoolGrades: 6-8Distance: 4.9 mi
- 5/10Pleasant Valley High SchoolGrades: 9-12Distance: 5.1 mi

Get pre-qualified for a loan
At Zillow Home Loans, we can pre-qualify you in as little as 5 minutes with no impact to your credit score.An equal housing lender. NMLS #10287.
Sell for more on Zillow
Get a free Zillow Showcase℠ listing and you could sell for .
$479,900
2% more+ $9,598
With Zillow Showcase(estimated)
$489,498
