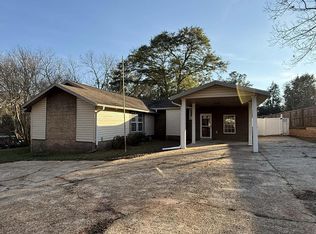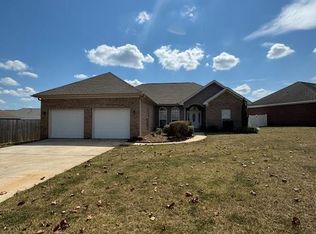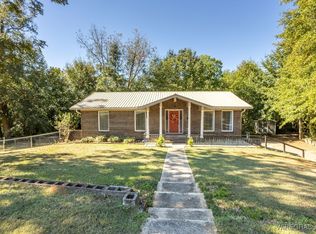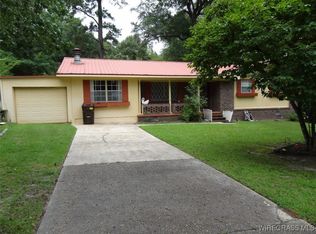Welcome to this beautifully maintained 4-bedroom, 2-bathroom home with over 2,300 square feet of comfortable living space. Conveniently located just minutes from the Daleville Gate at Fort Rucker, and a short drive to both Enterprise and Dothan, this home offers the perfect balance of convenience and privacy.
Step inside to find a spacious kitchen with plenty of cabinet space, a separate dining area, and multiple living areas designed for both relaxing and entertaining.
Outside, the home sits on a quiet cul-de-sac, giving it a peaceful, country-like feel while still keeping you close to town. The backyard is truly special — a natural hill provides extra privacy, while the surrounding woods create a serene, nature-filled setting you’ll love coming home to.
Don’t miss your chance to own this hidden gem — schedule your showing today!
Under contract
$227,000
213 Elizabeth Ln, Daleville, AL 36322
4beds
2,306sqft
Est.:
Single Family Residence
Built in 2009
0.54 Acres Lot
$220,800 Zestimate®
$98/sqft
$-- HOA
What's special
Peaceful country-like feelSeparate dining areaPlenty of cabinet spaceQuiet cul-de-sacSpacious kitchen
- 182 days |
- 24 |
- 0 |
Likely to sell faster than
Zillow last checked: 9 hours ago
Listing updated: October 14, 2025 at 09:30pm
Listed by:
Alexandra Mimoso 334-477-3512,
COLDWELL BANKER PRESTIGE HOMES AND REAL ESTATE
Source: Wiregrass BOR,MLS#: 554006Originating MLS: Wiregrass Board Of REALTORS
Facts & features
Interior
Bedrooms & bathrooms
- Bedrooms: 4
- Bathrooms: 2
- Full bathrooms: 2
Heating
- Central, Electric
Cooling
- Central Air, Electric
Appliances
- Included: Dishwasher, Electric Cooktop, Electric Oven, Electric Water Heater, Refrigerator
Features
- Flooring: Carpet, Tile
Interior area
- Total interior livable area: 2,306 sqft
Property
Parking
- Total spaces: 2
- Parking features: Attached, Garage
- Attached garage spaces: 2
Features
- Levels: One
- Stories: 1
- Patio & porch: Patio
- Exterior features: Patio
- Pool features: None
Lot
- Size: 0.54 Acres
- Dimensions: 125 x 148 x 130 x 187
- Features: City Lot
Details
- Parcel number: 1305223000001.0700
Construction
Type & style
- Home type: SingleFamily
- Architectural style: One Story
- Property subtype: Single Family Residence
Materials
- Brick, Vinyl Siding
Condition
- New construction: No
- Year built: 2009
Utilities & green energy
- Sewer: Public Sewer
- Water: Public
- Utilities for property: Electricity Available
Community & HOA
Community
- Subdivision: Hickory Oaks Estates
HOA
- Has HOA: No
Location
- Region: Daleville
Financial & listing details
- Price per square foot: $98/sqft
- Tax assessed value: $231,120
- Annual tax amount: $523
- Date on market: 6/11/2025
- Cumulative days on market: 277 days
- Listing terms: Cash,Conventional,FHA,USDA Loan,VA Loan
- Electric utility on property: Yes
Estimated market value
$220,800
$210,000 - $232,000
$2,062/mo
Price history
Price history
| Date | Event | Price |
|---|---|---|
| 10/15/2025 | Contingent | $227,000$98/sqft |
Source: Wiregrass BOR #554006 Report a problem | ||
| 8/21/2025 | Price change | $227,000-4.2%$98/sqft |
Source: Wiregrass BOR #554006 Report a problem | ||
| 6/11/2025 | Listed for sale | $237,000+7.7%$103/sqft |
Source: Wiregrass BOR #554006 Report a problem | ||
| 5/16/2025 | Listing removed | $220,000$95/sqft |
Source: Wiregrass BOR #553270 Report a problem | ||
| 5/7/2025 | Contingent | $220,000$95/sqft |
Source: Wiregrass BOR #553270 Report a problem | ||
Public tax history
Public tax history
| Year | Property taxes | Tax assessment |
|---|---|---|
| 2024 | -- | $231,120 +14.4% |
| 2023 | $747 +43.1% | $201,960 +31.3% |
| 2022 | $522 -0.3% | $153,860 -0.2% |
Find assessor info on the county website
BuyAbility℠ payment
Est. payment
$1,258/mo
Principal & interest
$1117
Home insurance
$79
Property taxes
$62
Climate risks
Neighborhood: 36322
Nearby schools
GreatSchools rating
- 2/10Daleville Middle SchoolGrades: 5-8Distance: 1.8 mi
- 3/10Daleville High SchoolGrades: 9-12Distance: 1.8 mi
- 7/10A M Windham Elementary SchoolGrades: PK-4Distance: 1.8 mi
Schools provided by the listing agent
- Middle: ,
Source: Wiregrass BOR. This data may not be complete. We recommend contacting the local school district to confirm school assignments for this home.
- Loading



