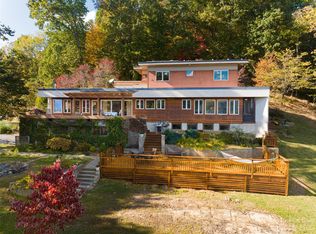Closed
$2,100,000
213 Earlys Mountain Rd, Leicester, NC 28748
3beds
2,278sqft
Single Family Residence
Built in 2019
14 Acres Lot
$-- Zestimate®
$922/sqft
$3,565 Estimated rent
Home value
Not available
Estimated sales range
Not available
$3,565/mo
Zestimate® history
Loading...
Owner options
Explore your selling options
What's special
Serenity. Privacy. Tranquility. All are here in this signature sanctuary where luxury living meets natural beauty on +/-14.0 acres. Designer Miller Graves created it specifically to maximize the spectacular long range and short range mountain views from every vantage point. This award winning home was bestowed with the Parade of Homes Gold Craftsmanship Award and also the WNC Stars Best Home Award. The open floor plan is embraced by windows & bathed by natural light. One level living is available with a Primary Suite on Main. The floating staircase between floors leads to an Upper level with a split bedroom plan, a bath, & an open deck. Altitude Builders expertly built a High Performance Energy Star and Green Built NC Certified net zero home. They perfectly melded contemporary high-tech living with gracious environmental sensitivity. Close to all of the renowned amenities and activities of Downtown Asheville.
Zillow last checked: 8 hours ago
Listing updated: December 12, 2023 at 05:01pm
Listing Provided by:
Laura Livaudais Laura@IJBproperties.com,
Ivester Jackson Blackstream,
Ellen McGuire,
Ivester Jackson Blackstream
Bought with:
Shanda Richardson
Nest Realty Asheville
Source: Canopy MLS as distributed by MLS GRID,MLS#: 4037525
Facts & features
Interior
Bedrooms & bathrooms
- Bedrooms: 3
- Bathrooms: 3
- Full bathrooms: 2
- 1/2 bathrooms: 1
- Main level bedrooms: 1
Primary bedroom
- Level: Main
Bedroom s
- Level: Upper
Bedroom s
- Level: Upper
Bathroom half
- Level: Main
Bathroom full
- Level: Main
Bathroom full
- Level: Upper
Dining area
- Level: Main
Kitchen
- Level: Main
Laundry
- Level: Upper
Living room
- Level: Main
Heating
- Heat Pump, Propane
Cooling
- Heat Pump
Appliances
- Included: Bar Fridge, Dishwasher, Dryer, Exhaust Hood, Freezer, Gas Oven, Gas Range, Refrigerator, Washer
- Laundry: Utility Room, Upper Level
Features
- Breakfast Bar, Built-in Features, Cathedral Ceiling(s), Soaking Tub, Kitchen Island, Open Floorplan, Vaulted Ceiling(s)(s)
- Flooring: Stone, Tile, Wood
- Doors: French Doors, Sliding Doors
- Windows: Window Treatments
- Has basement: No
- Fireplace features: Living Room
Interior area
- Total structure area: 2,278
- Total interior livable area: 2,278 sqft
- Finished area above ground: 2,278
- Finished area below ground: 0
Property
Parking
- Total spaces: 2
- Parking features: Detached Carport
- Carport spaces: 2
Accessibility
- Accessibility features: Two or More Access Exits
Features
- Levels: Two
- Stories: 2
- Patio & porch: Covered, Deck, Front Porch, Patio, Side Porch
- Has view: Yes
- View description: Long Range, Mountain(s), Year Round
Lot
- Size: 14 Acres
- Features: Cleared, Green Area, Hilly, Level, Private, Sloped, Wooded, Views
Details
- Additional structures: Other
- Additional parcels included: Includes pin #8782-13-6635-00000
- Parcel number: 878214712600000
- Zoning: OU
- Special conditions: Standard
Construction
Type & style
- Home type: SingleFamily
- Architectural style: Arts and Crafts,Contemporary
- Property subtype: Single Family Residence
Materials
- Stone, Wood
- Foundation: Slab
Condition
- New construction: No
- Year built: 2019
Details
- Builder name: Altitude Builders
Utilities & green energy
- Sewer: Septic Installed
- Water: Well
- Utilities for property: Cable Connected, Electricity Connected, Propane
Green energy
- Energy generation: Solar
Community & neighborhood
Location
- Region: Leicester
- Subdivision: None
Other
Other facts
- Listing terms: Cash,Conventional
- Road surface type: Gravel
Price history
| Date | Event | Price |
|---|---|---|
| 7/31/2023 | Sold | $2,100,000$922/sqft |
Source: | ||
| 6/16/2023 | Listed for sale | $2,100,000+573.1%$922/sqft |
Source: | ||
| 2/3/2017 | Sold | $312,000$137/sqft |
Source: | ||
Public tax history
| Year | Property taxes | Tax assessment |
|---|---|---|
| 2017 | $703 +9.5% | $94,500 |
| 2016 | $642 -8.6% | $94,500 |
| 2015 | $703 | $94,500 |
Find assessor info on the county website
Neighborhood: 28748
Nearby schools
GreatSchools rating
- 5/10Leicester ElementaryGrades: PK-4Distance: 3.7 mi
- 6/10Clyde A Erwin Middle SchoolGrades: 7-8Distance: 9.1 mi
- 3/10Clyde A Erwin HighGrades: PK,9-12Distance: 9 mi
Schools provided by the listing agent
- Middle: Clyde A Erwin
- High: Clyde A Erwin
Source: Canopy MLS as distributed by MLS GRID. This data may not be complete. We recommend contacting the local school district to confirm school assignments for this home.
