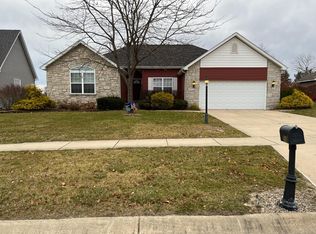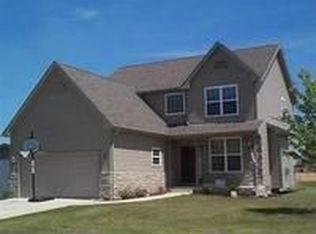Closed
$450,000
213 Eagle Ridge Dr, Valparaiso, IN 46385
4beds
2,643sqft
Single Family Residence
Built in 2016
0.29 Acres Lot
$454,800 Zestimate®
$170/sqft
$3,104 Estimated rent
Home value
$454,800
$432,000 - $478,000
$3,104/mo
Zestimate® history
Loading...
Owner options
Explore your selling options
What's special
Meticulously designed built by builder for builder open concept home, main level features 9' ceilings, a spacious primary suite with custom tray ceiling, large bath, jacuzzi tub, large closet. Large kitchen boasts ample custom cabinets, granite countertops, stainless appliances, large island, breakfast area, pantry, laundry room. Going into the living room with vaulted ceiling & fireplace, formal dining room, powder room, vaulted foyer. Upstairs has 3 bedrooms (very large over garage) with walk-in closets, oak staircase & cat-walk, bathroom with custom glass dual bowl vanity, Personal toilet & shower. Full-size basement has 9' ceilings, pre-plumbed for easy assisted living setup. Other highlights, large 24x24 garage with ample lighting, custom built work area, included full home generator setup, large deck with seating, fully stocked pond with fountain.
Zillow last checked: 8 hours ago
Listing updated: April 16, 2024 at 12:35pm
Listed by:
Nicholas Scalise,
Listing Leaders 219-462-5478
Bought with:
Mary Fugate, RB17000537
Banga Realty, LLC
Source: NIRA,MLS#: 544574
Facts & features
Interior
Bedrooms & bathrooms
- Bedrooms: 4
- Bathrooms: 3
- Full bathrooms: 2
- 1/2 bathrooms: 1
Primary bedroom
- Area: 540
- Dimensions: 30.0 x 18.0
Bedroom 2
- Area: 156
- Dimensions: 13.0 x 12.0
Bedroom 3
- Area: 143
- Dimensions: 13.0 x 11.0
Bedroom 4
- Area: 456
- Dimensions: 24.0 x 19.0
Dining room
- Description: 13.00 x 11.00
- Area: 143
- Dimensions: 13 x 11
Kitchen
- Area: 312
- Dimensions: 24.0 x 13.0
Living room
- Area: 187
- Dimensions: 17.0 x 11.0
Heating
- Forced Air, Natural Gas
Appliances
- Included: Dishwasher, Dryer, Microwave, Range Hood, Refrigerator, Washer
- Laundry: Main Level
Features
- Cathedral Ceiling(s), Primary Downstairs, Vaulted Ceiling(s)
- Basement: Interior Entry,Sump Pump
- Number of fireplaces: 1
- Fireplace features: Great Room, Living Room
Interior area
- Total structure area: 2,643
- Total interior livable area: 2,643 sqft
- Finished area above ground: 2,643
Property
Parking
- Total spaces: 2.5
- Parking features: Attached, Garage Door Opener
- Attached garage spaces: 2.5
Features
- Levels: Two
- Patio & porch: Deck
- Exterior features: Other
- Fencing: Fenced
- Has view: Yes
- View description: Pond
- Has water view: Yes
- Water view: Pond
Lot
- Size: 0.29 Acres
- Dimensions: 77 x 148
- Features: Landscaped, Level, Pond on Lot
Details
- Parcel number: 640628226011000006
Construction
Type & style
- Home type: SingleFamily
- Architectural style: Other
- Property subtype: Single Family Residence
Condition
- New construction: No
- Year built: 2016
Utilities & green energy
- Sewer: Public Sewer
- Water: Public
- Utilities for property: Cable Available, Electricity Available, Natural Gas Available
Community & neighborhood
Community
- Community features: Curbs, Sidewalks
Location
- Region: Valparaiso
- Subdivision: Eagle Ridge Sub
HOA & financial
HOA
- Has HOA: Yes
- HOA fee: $200 annually
- Amenities included: Other
- Association name: Lisa Gibbons
- Association phone: 708-747-3216
Other
Other facts
- Listing agreement: Exclusive Right To Sell
- Listing terms: Cash,Conventional,FHA,Other,VA Loan
Price history
| Date | Event | Price |
|---|---|---|
| 4/15/2024 | Sold | $450,000-3.2%$170/sqft |
Source: | ||
| 2/29/2024 | Price change | $465,000-1.1%$176/sqft |
Source: | ||
| 2/2/2024 | Listed for sale | $470,000-4.1%$178/sqft |
Source: | ||
| 2/1/2024 | Listing removed | -- |
Source: | ||
| 12/16/2023 | Listed for sale | $490,000+48.9%$185/sqft |
Source: | ||
Public tax history
| Year | Property taxes | Tax assessment |
|---|---|---|
| 2024 | $2,932 -12.2% | $389,400 +2% |
| 2023 | $3,339 +34.9% | $381,800 -4.3% |
| 2022 | $2,476 +5.6% | $399,000 +23.5% |
Find assessor info on the county website
Neighborhood: 46385
Nearby schools
GreatSchools rating
- 7/10Liberty Elementary SchoolGrades: K-4Distance: 1.9 mi
- 9/10Chesterton Middle SchoolGrades: 7-8Distance: 4.7 mi
- 9/10Chesterton Senior High SchoolGrades: 9-12Distance: 3.5 mi
Get a cash offer in 3 minutes
Find out how much your home could sell for in as little as 3 minutes with a no-obligation cash offer.
Estimated market value$454,800
Get a cash offer in 3 minutes
Find out how much your home could sell for in as little as 3 minutes with a no-obligation cash offer.
Estimated market value
$454,800

