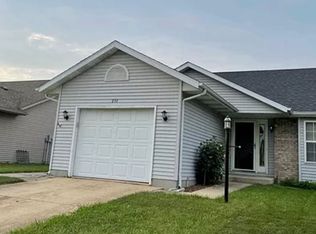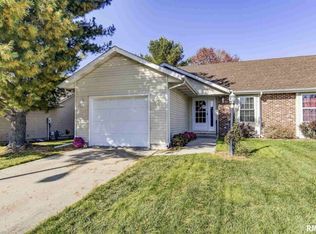UPDATES GALORE! NEW A.C. in 2018! TOTALLY NEW KITCHEN w/NEWER Cabinets, Counters, Sink, Faucet, and Appliances. ALL Light Fixtures and Ceiling Fans Replaced. ALL WINDOWS REPLACED and NEW SLIDER DOORS! Nice Newer LEADED GLASS Front Entry Door. BOTH Bathrooms have New Cabinets, Counters and Stools! NEW Baseboard Trim and Updated Water Heater. Open VAULTED Living/Dining Rooms. Large Master Suite with Extra Deep Closet. NEW WOODEN PRIVACY Fenced Yard is Quite Usable with 3 PATIOS! This is one of the NICE ONES! ENJOY! :))
This property is off market, which means it's not currently listed for sale or rent on Zillow. This may be different from what's available on other websites or public sources.

