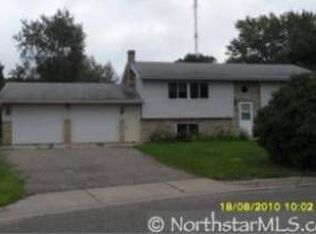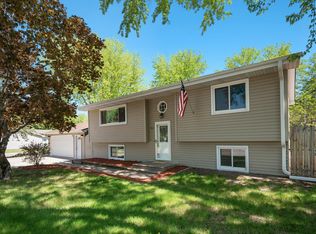Closed
$314,900
213 E 3rd St, Maple Lake, MN 55358
5beds
2,420sqft
Single Family Residence
Built in 1978
0.33 Acres Lot
$313,800 Zestimate®
$130/sqft
$2,876 Estimated rent
Home value
$313,800
$286,000 - $345,000
$2,876/mo
Zestimate® history
Loading...
Owner options
Explore your selling options
What's special
This beautiful 5 bedroom, 2 bathroom home is move in ready! Brand new carpet and flooring through most of the home. Large foyer adds extra room and storage. Hardwood floors through the kitchen and dining room. Huge great room/family room is a great addition with vaulted ceiling and a corner gas fireplace. Walks out to fenced in patio area. Five bedrooms, or use as office space or toy/hobby room.
House sits on a nice corner lot in a great community. Close to the amenities of town. You can also pick your own apples and pears from the trees in back!
Zillow last checked: 8 hours ago
Listing updated: May 06, 2025 at 07:09am
Listed by:
Tiffini A Kiebel 763-464-2048,
Oak Realty LLP,
Dean R Hoglund 320-980-2445
Bought with:
JoLynn M Cafferty
Lakes Area Realty
Source: NorthstarMLS as distributed by MLS GRID,MLS#: 6670700
Facts & features
Interior
Bedrooms & bathrooms
- Bedrooms: 5
- Bathrooms: 2
- Full bathrooms: 1
- 3/4 bathrooms: 1
Bedroom 1
- Level: Upper
- Area: 132 Square Feet
- Dimensions: 11 x 12
Bedroom 2
- Level: Upper
- Area: 121 Square Feet
- Dimensions: 11 x 11
Bedroom 3
- Level: Lower
- Area: 132 Square Feet
- Dimensions: 11 x 12
Bedroom 4
- Level: Lower
- Area: 132 Square Feet
- Dimensions: 11 x 12
Bedroom 5
- Level: Lower
- Area: 132 Square Feet
- Dimensions: 11 x 12
Dining room
- Level: Upper
- Area: 108 Square Feet
- Dimensions: 9 x 12
Family room
- Level: Main
- Area: 323 Square Feet
- Dimensions: 17 x 19
Foyer
- Level: Main
- Area: 90 Square Feet
- Dimensions: 9 x 10
Kitchen
- Level: Upper
- Area: 154 Square Feet
- Dimensions: 11 x 14
Laundry
- Level: Lower
- Area: 100 Square Feet
- Dimensions: 10 x 10
Living room
- Level: Upper
- Area: 216 Square Feet
- Dimensions: 12 x 18
Heating
- Forced Air
Cooling
- Central Air
Appliances
- Included: Dishwasher, Microwave, Range, Refrigerator, Water Softener Owned
Features
- Basement: Block,Daylight,Finished,Sump Basket
- Number of fireplaces: 1
- Fireplace features: Family Room, Gas
Interior area
- Total structure area: 2,420
- Total interior livable area: 2,420 sqft
- Finished area above ground: 1,520
- Finished area below ground: 900
Property
Parking
- Total spaces: 3
- Parking features: Attached
- Attached garage spaces: 3
- Details: Garage Dimensions (28 x 30)
Accessibility
- Accessibility features: None
Features
- Levels: Multi/Split
- Patio & porch: Patio
- Pool features: None
- Fencing: Privacy,Wood
Lot
- Size: 0.33 Acres
- Dimensions: 95 x 138 x 135 x 115
- Features: Corner Lot
Details
- Additional structures: Storage Shed
- Foundation area: 1520
- Parcel number: 110031001070
- Zoning description: Residential-Single Family
Construction
Type & style
- Home type: SingleFamily
- Property subtype: Single Family Residence
Materials
- Vinyl Siding
- Roof: Age Over 8 Years,Asphalt
Condition
- Age of Property: 47
- New construction: No
- Year built: 1978
Utilities & green energy
- Gas: Natural Gas
- Sewer: City Sewer/Connected
- Water: City Water/Connected
Community & neighborhood
Location
- Region: Maple Lake
- Subdivision: Maplewood 3rd Add
HOA & financial
HOA
- Has HOA: No
Price history
| Date | Event | Price |
|---|---|---|
| 3/7/2025 | Sold | $314,900$130/sqft |
Source: | ||
| 2/21/2025 | Pending sale | $314,900$130/sqft |
Source: | ||
| 2/16/2025 | Listed for sale | $314,900$130/sqft |
Source: | ||
Public tax history
Tax history is unavailable.
Neighborhood: 55358
Nearby schools
GreatSchools rating
- 7/10Maple Lake Elementary SchoolGrades: PK-6Distance: 0.4 mi
- 9/10Maple Lake SecondaryGrades: 7-12Distance: 0.4 mi

Get pre-qualified for a loan
At Zillow Home Loans, we can pre-qualify you in as little as 5 minutes with no impact to your credit score.An equal housing lender. NMLS #10287.
Sell for more on Zillow
Get a free Zillow Showcase℠ listing and you could sell for .
$313,800
2% more+ $6,276
With Zillow Showcase(estimated)
$320,076
