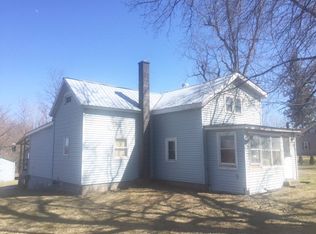Part of Parcel # 193.-3-16.1. New construction, 3 bedroom, 2 bath cathedral ceilings in living room, kitchen and dining area. Minutes to city of Plattsburgh!
This property is off market, which means it's not currently listed for sale or rent on Zillow. This may be different from what's available on other websites or public sources.
