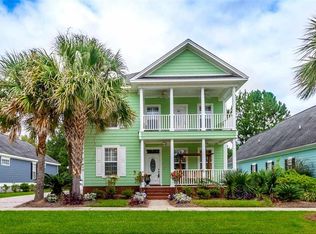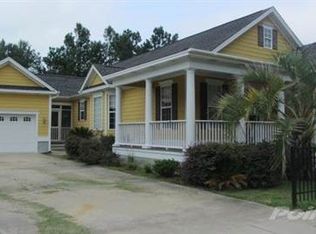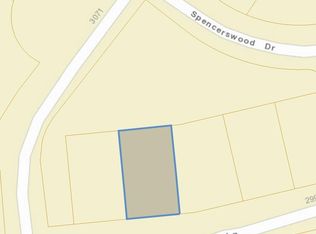This CHARMING and BRIGHT three bedroom, two and a half bath Charleston style home is located in The Village at Conway, one of our area's best kept secrets!! The backyard is your own little "SHANGRI-LA" featuring an in-ground swimming POOL with a CHAMPAGNE SPA. There is a large common area behind the home creating the feel of a private backyard where no homes will ever be built. Open floorplan with granite kitchen countertops, laminate wood flooring, tiled baths, stainless appliances, and plantation shutters throughout. Next to the home is a large, detached garage with pull-down storage. Get the feel of being out in the country but have the convenience of being close to everything - just 3 miles to downtown Conway, retail shops, restaurants, Theater of the Republic, the RiverWalk, Coastal Carolina University, and just about 25 minutes to the beach and Tanger Outlets. This neighborhood has true southern charm with a variety of Charleston-style homes. Perfect for a primary residence or a second home! SQUARE FOOTAGE IS APPROXIMATE AND NOT GUARANTEED. BUYER IS RESPONSIBLE FOR VERIFICATION.
This property is off market, which means it's not currently listed for sale or rent on Zillow. This may be different from what's available on other websites or public sources.



