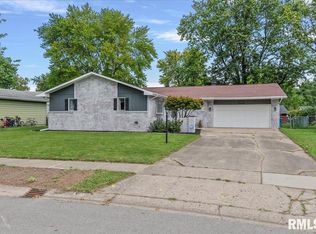Fully remodeled home with lots of style! Looks like it's straight out of an HGTV episode! Open living area with all new laminate flooring throughout main living area, hallway and bedrooms. All new light fixtures, trim & doors. Kitchen has all new white cabinetry w/ island w/ butcher block counter top, large eating area, SS appl. Bathrooms have luxury vinyl tile, all updated fixtures. Nice sized bedrooms. Nest thermostat. Full basement. 2.5 car garage is attached w/ a great drop zone area. Exterior of home is freshly painted. Large fenced backyard. Diamond home warranty from HWA offered.
This property is off market, which means it's not currently listed for sale or rent on Zillow. This may be different from what's available on other websites or public sources.

