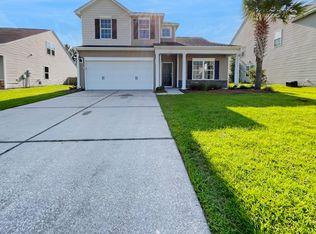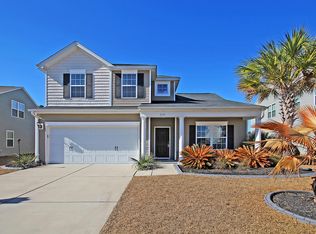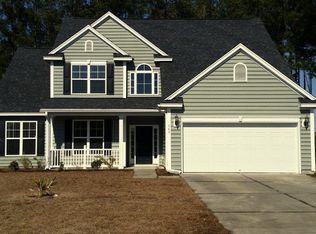The Centex Brevard floor plan is huge and offers plenty of space for the largest of families. 5 bedrooms PLUS a bonus room/game room that could be used as the 6th bedroom, and 3 full baths. Large eat-in kitchen features stainless appliance package, gas range, built in microwave, 36'' maple cabinets, granite counters and recessed lighting. 9' smooth ceilings, hardwood floors with upgraded 5'' baseboard trim, dining room, family room with corner gas fireplace and a bedroom with full bath complete the downstairs. Master plus 4 additional bedrooms upstairs all have large walk-in closets. Master ensuite has an enormous closet, garden tub, separate shower and double bowl vanity sink. Very large bonus room is perfect for kids retreat. Screened porch outback overlooks the peaceful pond and additional pavers were added to enhance this outdoor living area. Pavers also added to widen sides of driveway. This is a very Energy efficient home with Low E windows, R38 insulation, & radiant barrier OSB
This property is off market, which means it's not currently listed for sale or rent on Zillow. This may be different from what's available on other websites or public sources.


