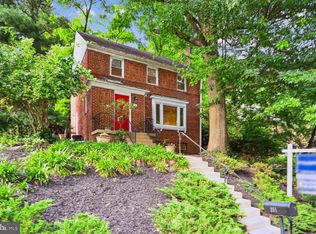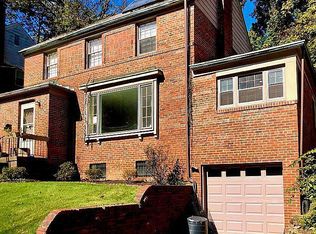Sold for $685,000
$685,000
213 Dale Dr, Silver Spring, MD 20910
3beds
1,659sqft
Single Family Residence
Built in 1945
7,107 Square Feet Lot
$670,600 Zestimate®
$413/sqft
$3,018 Estimated rent
Home value
$670,600
$617,000 - $731,000
$3,018/mo
Zestimate® history
Loading...
Owner options
Explore your selling options
What's special
Welcome to 213 Dale Dr, a charming Silver Spring colonial in Sligo Park Hills. The living room greets you with a cozy wood-burning fireplace, beautiful refinished hardwood floors, and a large window filling the space with natural light. There is a separate dining room which overlooks the private backyard. Adjacent to the dining area, the spacious family room boasts a bay window and an exposed brick wall. The updated kitchen features new stainless steel appliances, quartz countertops, and LVP flooring. A convenient half bath with ceramic tile flooring is located off the kitchen, and a side door leads to the backyard.Upstairs, three bedrooms offer refinished hardwood floors and fresh paint. The full bathroom, accessible from the hallway, includes ceramic tile flooring and a ceramic tile surround tub/shower combo. A pull-down staircase in the hallway provides access to a spacious attic for extra storage. The lower level features a versatile recreation room with new carpeting. The utility room includes a workbench, washer/dryer, and garage access.Great location! Only 1.5 miles to Silver Spring Metro Station (red line) and only half a mile to the future Dale Dr Metro Station (purple line). Steps away from Sligo Creek and Dale Dr Neighborhood Park. Under a mile to all the great restaurants and shopping in Downtown Silver Spring. (Roof - 2024) (HVAC - 2014) (Hot water heater - 2019) (Air ducts professionally cleaned - 2025) (Stainless steel appliances and quartz countertops - 2025) (Freshly painted throughout - 2025) (All hardwood floors refinished - 2025) (French drain system) (Radon remediation system)
Zillow last checked: 8 hours ago
Listing updated: July 03, 2025 at 12:11am
Listed by:
Sam King 503-806-7906,
King Real Estate, Inc
Bought with:
Misty Lee, SP40001398
Allison James Estates & Homes
Source: Bright MLS,MLS#: MDMC2184824
Facts & features
Interior
Bedrooms & bathrooms
- Bedrooms: 3
- Bathrooms: 2
- Full bathrooms: 1
- 1/2 bathrooms: 1
- Main level bathrooms: 1
Primary bedroom
- Features: Flooring - HardWood, Lighting - Ceiling, Walk-In Closet(s)
- Level: Upper
Bedroom 2
- Features: Flooring - HardWood, Lighting - Ceiling
- Level: Upper
Bedroom 3
- Features: Flooring - HardWood, Lighting - Ceiling
- Level: Upper
Bathroom 1
- Features: Flooring - Ceramic Tile, Bathroom - Tub Shower
- Level: Upper
Other
- Features: Attic - Pull-Down Stairs
- Level: Upper
Dining room
- Features: Flooring - HardWood, Lighting - Ceiling
- Level: Main
Family room
- Features: Flooring - HardWood
- Level: Main
Half bath
- Features: Flooring - Ceramic Tile
- Level: Main
Kitchen
- Features: Countertop(s) - Quartz, Flooring - Luxury Vinyl Plank, Kitchen - Gas Cooking, Track Lighting, Pantry
- Level: Main
Living room
- Features: Fireplace - Wood Burning, Flooring - HardWood
- Level: Main
Recreation room
- Features: Basement - Finished, Flooring - Carpet, Lighting - Ceiling
- Level: Lower
Utility room
- Features: Basement - Unfinished, Flooring - Concrete
- Level: Lower
Heating
- Forced Air, Natural Gas
Cooling
- Central Air, Electric
Appliances
- Included: Microwave, Dishwasher, Disposal, Dryer, Oven/Range - Gas, Refrigerator, Stainless Steel Appliance(s), Washer, Water Heater, Gas Water Heater
- Laundry: In Basement, Lower Level, Has Laundry
Features
- Attic, Bathroom - Tub Shower, Dining Area, Pantry, Upgraded Countertops, Walk-In Closet(s)
- Flooring: Carpet, Hardwood, Luxury Vinyl, Ceramic Tile, Concrete, Wood
- Doors: Storm Door(s)
- Windows: Storm Window(s)
- Basement: Garage Access,Heated,Partially Finished,Windows
- Number of fireplaces: 1
- Fireplace features: Brick, Screen, Wood Burning
Interior area
- Total structure area: 2,332
- Total interior livable area: 1,659 sqft
- Finished area above ground: 1,474
- Finished area below ground: 185
Property
Parking
- Total spaces: 3
- Parking features: Basement, Garage Faces Front, Garage Door Opener, Asphalt, Attached, Driveway, On Street
- Attached garage spaces: 1
- Uncovered spaces: 2
Accessibility
- Accessibility features: None
Features
- Levels: Three
- Stories: 3
- Exterior features: Lighting, Sidewalks
- Pool features: None
Lot
- Size: 7,107 sqft
Details
- Additional structures: Above Grade, Below Grade
- Parcel number: 161301051573
- Zoning: R60
- Zoning description: Residential
- Special conditions: Standard
Construction
Type & style
- Home type: SingleFamily
- Architectural style: Colonial
- Property subtype: Single Family Residence
Materials
- Brick, Vinyl Siding
- Foundation: Active Radon Mitigation, Block
- Roof: Architectural Shingle
Condition
- Very Good
- New construction: No
- Year built: 1945
Utilities & green energy
- Sewer: Public Sewer
- Water: Public
Community & neighborhood
Security
- Security features: Carbon Monoxide Detector(s), Smoke Detector(s)
Location
- Region: Silver Spring
- Subdivision: Sligo Park Hills
Other
Other facts
- Listing agreement: Exclusive Right To Sell
- Listing terms: Cash,Conventional,FHA,VA Loan
- Ownership: Fee Simple
Price history
| Date | Event | Price |
|---|---|---|
| 7/2/2025 | Sold | $685,000+1.5%$413/sqft |
Source: | ||
| 6/16/2025 | Contingent | $675,000$407/sqft |
Source: | ||
| 6/12/2025 | Listed for sale | $675,000$407/sqft |
Source: | ||
Public tax history
| Year | Property taxes | Tax assessment |
|---|---|---|
| 2025 | $6,546 +5.3% | $564,067 +4.5% |
| 2024 | $6,216 -0.1% | $540,000 |
| 2023 | $6,222 +4.4% | $540,000 |
Find assessor info on the county website
Neighborhood: Sligo Park Hills
Nearby schools
GreatSchools rating
- 6/10Sligo Creek Elementary SchoolGrades: K-5Distance: 0.3 mi
- 6/10Silver Spring International Middle SchoolGrades: 6-8Distance: 0.3 mi
- 7/10Northwood High SchoolGrades: 9-12Distance: 2.8 mi
Schools provided by the listing agent
- Elementary: Sligo Creek
- Middle: Silver Spring International
- High: Northwood
- District: Montgomery County Public Schools
Source: Bright MLS. This data may not be complete. We recommend contacting the local school district to confirm school assignments for this home.
Get pre-qualified for a loan
At Zillow Home Loans, we can pre-qualify you in as little as 5 minutes with no impact to your credit score.An equal housing lender. NMLS #10287.
Sell for more on Zillow
Get a Zillow Showcase℠ listing at no additional cost and you could sell for .
$670,600
2% more+$13,412
With Zillow Showcase(estimated)$684,012

