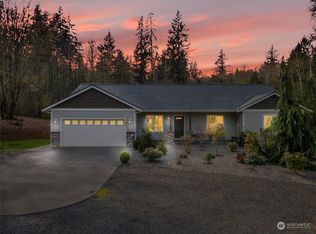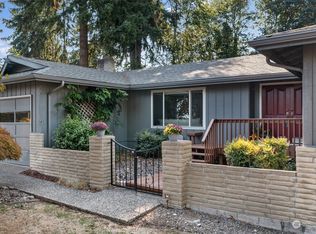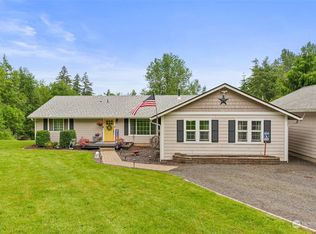Sold
Listed by:
Jody L. Hill,
BHGRE - Northwest Home Team,
Steve Poulos,
BHGRE - Northwest Home Team
Bought with: BHGRE - Northwest Home Team
$1,005,000
213 Curtis Hill Road, Chehalis, WA 98532
4beds
3,607sqft
Single Family Residence
Built in 1972
10.41 Acres Lot
$1,012,600 Zestimate®
$279/sqft
$2,997 Estimated rent
Home value
$1,012,600
$881,000 - $1.16M
$2,997/mo
Zestimate® history
Loading...
Owner options
Explore your selling options
What's special
Horse lovers, look no further! Beautiful Adna area Equestrian property checks all the boxes! Home is over 3600 sq ft, custom kitchen, updated cabinets, tile back splash, commercial refrigerator and newer appliances, with ample storage and counter space. Updated flooring throughout, sunroom, new heat pump, 3 beds/2 bath on the main level, primary bedroom is spacious with a private bath. Lower level has a family room area, Rec room, utility room another bedroom and bath. Large deck and patio to enjoy the Gorgeous Mountain View. Covered 120x90 9 stall arena, horse washing station, tack room, outdoor arena, and a shop with a bonus room has endless possibilities. Gated entry, fenced and cross fenced. All this on over 10 acres.
Zillow last checked: 8 hours ago
Listing updated: August 31, 2025 at 04:05am
Listed by:
Jody L. Hill,
BHGRE - Northwest Home Team,
Steve Poulos,
BHGRE - Northwest Home Team
Bought with:
Megan Buchanan, 101215
BHGRE - Northwest Home Team
Sophie Wall, 24031400
BHGRE - Northwest Home Team
Source: NWMLS,MLS#: 2270864
Facts & features
Interior
Bedrooms & bathrooms
- Bedrooms: 4
- Bathrooms: 3
- Full bathrooms: 1
- 3/4 bathrooms: 2
- Main level bathrooms: 2
- Main level bedrooms: 3
Primary bedroom
- Level: Main
Bedroom
- Level: Lower
Bedroom
- Level: Main
Bedroom
- Level: Main
Bathroom full
- Level: Main
Bathroom three quarter
- Level: Lower
Bathroom three quarter
- Level: Main
Bonus room
- Level: Main
Dining room
- Level: Main
Entry hall
- Level: Main
Family room
- Level: Lower
Kitchen without eating space
- Level: Main
Living room
- Level: Main
Rec room
- Level: Lower
Utility room
- Level: Lower
Heating
- Fireplace, Heat Pump, Stove/Free Standing, Electric, Wood
Cooling
- Heat Pump
Appliances
- Included: Dishwasher(s), Disposal, Double Oven, Microwave(s), Refrigerator(s), Stove(s)/Range(s), Garbage Disposal
Features
- Bath Off Primary, Central Vacuum, Ceiling Fan(s), Dining Room
- Flooring: Laminate, Stone, Carpet
- Doors: French Doors
- Windows: Double Pane/Storm Window
- Basement: Finished
- Number of fireplaces: 3
- Fireplace features: Pellet Stove, Lower Level: 1, Main Level: 2, Fireplace
Interior area
- Total structure area: 3,607
- Total interior livable area: 3,607 sqft
Property
Parking
- Total spaces: 3
- Parking features: Attached Garage
- Attached garage spaces: 3
Features
- Levels: One
- Stories: 1
- Entry location: Main
- Patio & porch: Bath Off Primary, Built-In Vacuum, Ceiling Fan(s), Double Pane/Storm Window, Dining Room, Fireplace, French Doors, Sprinkler System, Wired for Generator
- Has view: Yes
- View description: Mountain(s)
Lot
- Size: 10.41 Acres
- Features: Paved, Arena-Indoor, Barn, Deck, Fenced-Fully, Gated Entry, Shop, Sprinkler System, Stable
- Topography: Equestrian,Partial Slope
Details
- Parcel number: 018710002007
- Special conditions: Standard
- Other equipment: Wired for Generator
Construction
Type & style
- Home type: SingleFamily
- Property subtype: Single Family Residence
Materials
- Brick, Metal/Vinyl
- Roof: Composition,Metal
Condition
- Year built: 1972
Utilities & green energy
- Electric: Company: PUD
- Sewer: Septic Tank, Company: Septic
- Water: Community, Company: Boistfort Water
Community & neighborhood
Location
- Region: Chehalis
- Subdivision: Adna
Other
Other facts
- Listing terms: Cash Out,Conventional
- Cumulative days on market: 332 days
Price history
| Date | Event | Price |
|---|---|---|
| 7/31/2025 | Sold | $1,005,000+0.5%$279/sqft |
Source: | ||
| 6/23/2025 | Pending sale | $999,999$277/sqft |
Source: | ||
| 6/11/2025 | Listed for sale | $999,999$277/sqft |
Source: | ||
| 4/21/2025 | Contingent | $999,999$277/sqft |
Source: | ||
| 3/31/2025 | Price change | $999,999-4.8%$277/sqft |
Source: | ||
Public tax history
| Year | Property taxes | Tax assessment |
|---|---|---|
| 2024 | $8,854 +9.1% | $1,100,300 +7.6% |
| 2023 | $8,112 +4.7% | $1,022,400 +20.4% |
| 2021 | $7,748 +3.9% | $849,500 +14.3% |
Find assessor info on the county website
Neighborhood: 98532
Nearby schools
GreatSchools rating
- 7/10Adna Elementary SchoolGrades: PK-5Distance: 1.6 mi
- 4/10Adna Middle/High SchoolGrades: 6-12Distance: 1.4 mi

Get pre-qualified for a loan
At Zillow Home Loans, we can pre-qualify you in as little as 5 minutes with no impact to your credit score.An equal housing lender. NMLS #10287.
Sell for more on Zillow
Get a free Zillow Showcase℠ listing and you could sell for .
$1,012,600
2% more+ $20,252
With Zillow Showcase(estimated)
$1,032,852


