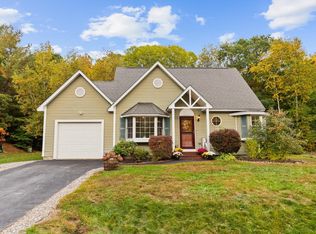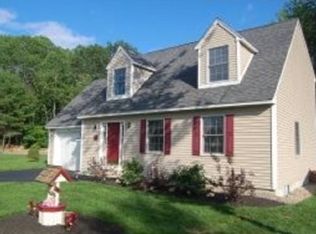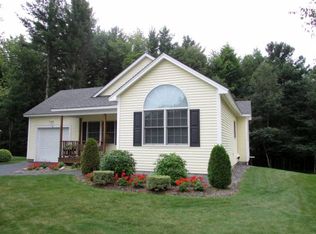MOVE RIGHT IN! Turnkey Home located near Pheasant Ridge golf course. This newly renovated 3 bedroom 2 bathroom ranch with 2 car garage under boasts gleaming new hardwood floors, a spacious kitchen with granite counter tops and stainless steel appliances. Freshly painted throughout as well as new carpeting in the bedrooms.Bathrooms have new vanities, fixtures and tile floors. Catch some sun on the large deck and get away from the mosquitoes when the sun goes down in the size able screen porch accessed by french doors off the dining room. The new windows and slider provide abundant natural light into the finished lower level, which offers additional living space with a family room and two bonus rooms. Walkout lower level leads to a level yard with storage shed. For additional peace of mind new propane boiler,water heater and vinyl siding installed. Showing to begin Wednesday May 06,2020.
This property is off market, which means it's not currently listed for sale or rent on Zillow. This may be different from what's available on other websites or public sources.



