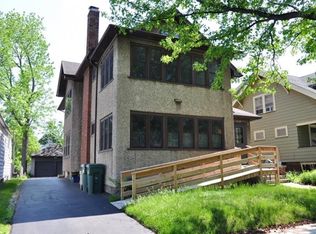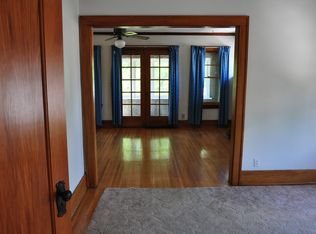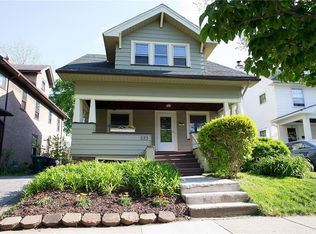Closed
$211,000
213 Congress Ave, Rochester, NY 14611
2beds
1,194sqft
Single Family Residence
Built in 1950
5,601.82 Square Feet Lot
$186,000 Zestimate®
$177/sqft
$1,565 Estimated rent
Maximize your home sale
Get more eyes on your listing so you can sell faster and for more.
Home value
$186,000
$171,000 - $199,000
$1,565/mo
Zestimate® history
Loading...
Owner options
Explore your selling options
What's special
Bring your U of R residents/grad students to this charming 19th Ward 2-bedroom cape cod. Original hardwood floors throughout the first floor. Updated kitchen with all appliances (1 yr old refrigerator). Cute foyer and crown molding in the living room. There are 2 bedrooms on the main floor with an updated bathroom. There is a full attic that could be finished off into a large bedroom. The partially finished basement has a finished room that could be a playroom or office, a full bath with a walk-in shower, and laundry. Glass block windows for security. There is also a partially finished room with a desk and bookcase that are staying. Newer windows (2004) throughout, roof 2001, hot water heater 2003, furnace & a/c in 2004, 2002 updated electric, new garage door in 2015. Cute tiled breezeway connects to the 1-car garage. Partially fenced-yard with patio and shed. Offers due Tuesday, 3/18, at Noon. Open house on Saturday, 3/15 from 11:30am-1:30pm.
Zillow last checked: 8 hours ago
Listing updated: May 15, 2025 at 04:50pm
Listed by:
Laurie Anne Enos 585-315-4941,
Keller Williams Realty Greater Rochester
Bought with:
Paul J. Manuse, 10401308111
RE/MAX Plus
Source: NYSAMLSs,MLS#: R1590953 Originating MLS: Rochester
Originating MLS: Rochester
Facts & features
Interior
Bedrooms & bathrooms
- Bedrooms: 2
- Bathrooms: 2
- Full bathrooms: 2
- Main level bathrooms: 1
- Main level bedrooms: 2
Heating
- Gas, Forced Air
Cooling
- Central Air
Appliances
- Included: Dryer, Dishwasher, Disposal, Gas Oven, Gas Range, Gas Water Heater, Microwave, Refrigerator, Washer
- Laundry: In Basement
Features
- Eat-in Kitchen, Separate/Formal Living Room, Natural Woodwork, Bedroom on Main Level
- Flooring: Hardwood, Laminate, Tile, Varies
- Windows: Thermal Windows
- Basement: Partially Finished,Sump Pump
- Has fireplace: No
Interior area
- Total structure area: 1,194
- Total interior livable area: 1,194 sqft
Property
Parking
- Total spaces: 1
- Parking features: Attached, Garage, Garage Door Opener
- Attached garage spaces: 1
Features
- Patio & porch: Patio
- Exterior features: Blacktop Driveway, Fence, Patio
- Fencing: Partial
Lot
- Size: 5,601 sqft
- Dimensions: 40 x 140
- Features: Corner Lot, Rectangular, Rectangular Lot
Details
- Additional structures: Shed(s), Storage
- Parcel number: 26140013541000020470000000
- Special conditions: Standard
Construction
Type & style
- Home type: SingleFamily
- Architectural style: Cape Cod
- Property subtype: Single Family Residence
Materials
- Brick, Vinyl Siding, Copper Plumbing
- Foundation: Block
- Roof: Asphalt
Condition
- Resale
- Year built: 1950
Utilities & green energy
- Electric: Circuit Breakers
- Sewer: Connected
- Water: Connected, Public
- Utilities for property: Electricity Connected, Sewer Connected, Water Connected
Green energy
- Energy efficient items: Appliances
Community & neighborhood
Location
- Region: Rochester
- Subdivision: Roch Sav Bk
Other
Other facts
- Listing terms: Cash,Conventional,FHA,VA Loan
Price history
| Date | Event | Price |
|---|---|---|
| 5/15/2025 | Sold | $211,000+68.8%$177/sqft |
Source: | ||
| 3/19/2025 | Pending sale | $125,000$105/sqft |
Source: | ||
| 3/11/2025 | Listed for sale | $125,000+145.1%$105/sqft |
Source: | ||
| 6/26/2002 | Sold | $51,000$43/sqft |
Source: Public Record Report a problem | ||
Public tax history
| Year | Property taxes | Tax assessment |
|---|---|---|
| 2024 | -- | $124,900 +79.5% |
| 2023 | -- | $69,600 |
| 2022 | -- | $69,600 |
Find assessor info on the county website
Neighborhood: 19th Ward
Nearby schools
GreatSchools rating
- 2/10Dr Walter Cooper AcademyGrades: PK-6Distance: 0.2 mi
- 3/10Joseph C Wilson Foundation AcademyGrades: K-8Distance: 1.2 mi
- 6/10Rochester Early College International High SchoolGrades: 9-12Distance: 1.2 mi
Schools provided by the listing agent
- District: Rochester
Source: NYSAMLSs. This data may not be complete. We recommend contacting the local school district to confirm school assignments for this home.


