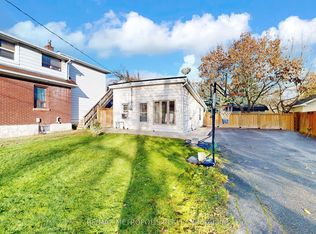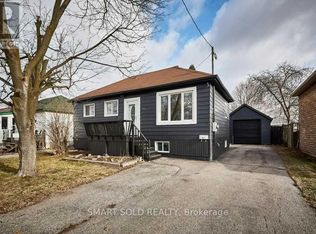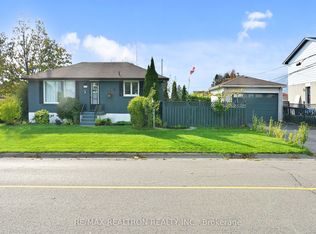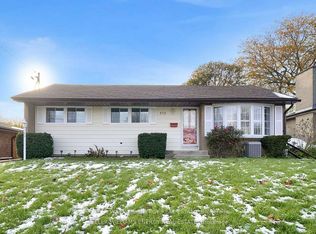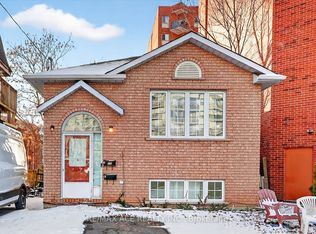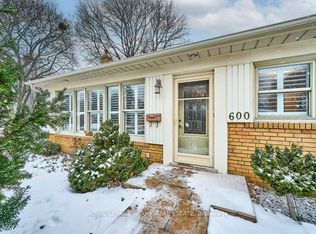Endless Potential! Solid Brick Bungalow Backing Onto Park Ideal for Investors, First-Time Buyers & Downsizers. Calling all investors, home flippers, first-time buyers, and downsizers! This charming 3-bedroom all-brick bungalow is full of potential and nestled on a generous 45' x 118' lot backing onto a peaceful park and the local community arena perfect for families and outdoor enthusiasts. The home features original hardwood flooring, a single-car garage, and private driveway parking for up to 5 cars (including one legally added front parking space). With a sunny, south-facing backyard, you'll love the outdoor space for barbecues, gardening, and making memories with friends and family. A separate side entrance leads to a spacious basement with large above-grade windows, a newly added kitchen, and a renovated 4-piece bathroom, offering excellent potential for a second suite, rental income, or comfortable in-law accommodations. Located just minutes from Highway 401 and the GO/VIA train station, this home combines a commuter-friendly location with tranquil, community-oriented living. Approx. 45' x 118' Lot Basement Kitchen & 4-Piece Bath Side Entrance for Potential Income Suite No Rental Items Hot Water Tank Owned Steps to Park, Arena, Transit & MoreA fantastic opportunity in a prime location don't miss out!
For sale
C$888,000
213 Conant St, Oshawa, ON L1H 3S3
3beds
2baths
Single Family Residence
Built in ----
5,344.94 Square Feet Lot
$-- Zestimate®
C$--/sqft
C$-- HOA
What's special
Backing onto parkOriginal hardwood flooringSingle-car garageSunny south-facing backyardNewly added kitchen
- 246 days |
- 4 |
- 0 |
Zillow last checked: 8 hours ago
Listing updated: September 22, 2025 at 06:57pm
Listed by:
RE/MAX ATRIUM HOME REALTY
Source: TRREB,MLS®#: E12071007 Originating MLS®#: Toronto Regional Real Estate Board
Originating MLS®#: Toronto Regional Real Estate Board
Facts & features
Interior
Bedrooms & bathrooms
- Bedrooms: 3
- Bathrooms: 2
Bedroom
- Description: Bedroom
- Level: Main
- Area: 12.28 Square Meters
- Area source: Other
- Dimensions: 3.10 x 3.96
Heating
- Forced Air, Oil
Cooling
- Central Air
Features
- Storage
- Basement: Full,Partially Finished
- Has fireplace: No
Interior area
- Living area range: 700-1100 null
Property
Parking
- Total spaces: 5
- Parking features: Private
- Has garage: Yes
Features
- Pool features: None
Lot
- Size: 5,344.94 Square Feet
- Features: Hospital, Level, Park, Public Transit, Rec./Commun.Centre, School Bus Route
Details
- Parcel number: 163820243
Construction
Type & style
- Home type: SingleFamily
- Architectural style: Bungalow
- Property subtype: Single Family Residence
Materials
- Brick, Vinyl Siding
- Foundation: Unknown
- Roof: Asphalt Shingle
Utilities & green energy
- Sewer: Sewer
Community & HOA
Location
- Region: Oshawa
Financial & listing details
- Annual tax amount: C$4,281
- Date on market: 4/9/2025
RE/MAX ATRIUM HOME REALTY
By pressing Contact Agent, you agree that the real estate professional identified above may call/text you about your search, which may involve use of automated means and pre-recorded/artificial voices. You don't need to consent as a condition of buying any property, goods, or services. Message/data rates may apply. You also agree to our Terms of Use. Zillow does not endorse any real estate professionals. We may share information about your recent and future site activity with your agent to help them understand what you're looking for in a home.
Price history
Price history
Price history is unavailable.
Public tax history
Public tax history
Tax history is unavailable.Climate risks
Neighborhood: Lakeview
Nearby schools
GreatSchools rating
No schools nearby
We couldn't find any schools near this home.
- Loading

