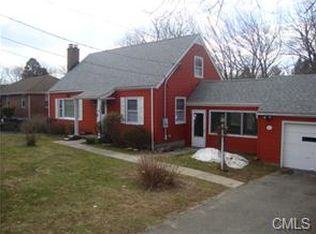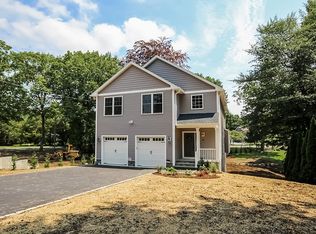Sold for $594,900 on 06/14/24
$594,900
213 Church Hill Road, Trumbull, CT 06611
3beds
1,922sqft
Single Family Residence
Built in 1931
0.5 Acres Lot
$654,300 Zestimate®
$310/sqft
$3,758 Estimated rent
Home value
$654,300
$595,000 - $720,000
$3,758/mo
Zestimate® history
Loading...
Owner options
Explore your selling options
What's special
This stately colonial has been meticulously maintained and updated. With a wonderful flow, this gracious home is comfortable for everyday living and great for entertaining. The newer kitchen boasts granite countertops with glass tile backsplash, stainless steel appliances, cork floor, solid wood cabinets, recessed lights and a separate eating space with floor to ceiling cabinets for extra storage, accompanied by a designated sitting area to relax. The living room has a cozy fireplace, hardwood floors and crown molding. A french door leads to a light and bright family room with recessed lights and where windows abound. A sliding french door leads to a bluestone patio overlooking private backyard. Spacious dining room with hardwood floors, chair rail and crown molding. The second floor offers 3 bedrooms, full bath, and a spacious hallway cedar closet. The bath has a vanity with corian countertop, tile floor and a decorative tiled arch over bathtub adding a unique detail. Primary bedroom has a ceiling fan, hardwood floors, recessed lights, crown molding and two spacious closets. Additional features include: custom blinds throughout, newer windows, newer roof, new oil tank, furnace w/4 zones, new chimney liner, whole house attic fan, central alarm for security and fire. Conveniently located within close proximity to major highways, shopping, parks and restaurants. Enjoy the award winning schools, amenities and quality of life Trumbull's vibrant community offers.
Zillow last checked: 8 hours ago
Listing updated: July 23, 2024 at 09:36pm
Listed by:
Diane Tantimonico 203-257-1095,
RE/MAX Right Choice 203-268-1118
Bought with:
Sue M. Knapp, RES.0801887
William Pitt Sotheby's Int'l
Source: Smart MLS,MLS#: 170616584
Facts & features
Interior
Bedrooms & bathrooms
- Bedrooms: 3
- Bathrooms: 2
- Full bathrooms: 1
- 1/2 bathrooms: 1
Primary bedroom
- Features: Ceiling Fan(s), Walk-In Closet(s), Hardwood Floor
- Level: Upper
Bedroom
- Features: Hardwood Floor
- Level: Upper
Bedroom
- Features: Wall/Wall Carpet, Hardwood Floor
- Level: Upper
Dining room
- Features: Hardwood Floor
- Level: Main
Family room
- Features: Sliders, Hardwood Floor
- Level: Main
Kitchen
- Features: Granite Counters
- Level: Main
Living room
- Features: Fireplace, Hardwood Floor
- Level: Main
Other
- Features: Dining Area
- Level: Main
Heating
- Baseboard, Hot Water, Oil
Cooling
- Whole House Fan
Appliances
- Included: Gas Range, Microwave, Refrigerator, Dishwasher, Washer, Dryer, Water Heater
- Laundry: Main Level
Features
- Basement: Full,Unfinished,Sump Pump
- Attic: Access Via Hatch
- Number of fireplaces: 1
Interior area
- Total structure area: 1,922
- Total interior livable area: 1,922 sqft
- Finished area above ground: 1,922
Property
Parking
- Total spaces: 2
- Parking features: Attached, Private
- Attached garage spaces: 2
- Has uncovered spaces: Yes
Features
- Patio & porch: Patio
Lot
- Size: 0.50 Acres
- Features: Level
Details
- Parcel number: 394970
- Zoning: A
Construction
Type & style
- Home type: SingleFamily
- Architectural style: Colonial
- Property subtype: Single Family Residence
Materials
- Vinyl Siding
- Foundation: Concrete Perimeter
- Roof: Asphalt
Condition
- New construction: No
- Year built: 1931
Utilities & green energy
- Sewer: Public Sewer
- Water: Public
Community & neighborhood
Community
- Community features: Golf, Library, Medical Facilities, Park, Pool, Public Rec Facilities, Near Public Transport, Shopping/Mall
Location
- Region: Trumbull
- Subdivision: Long Hill
Price history
| Date | Event | Price |
|---|---|---|
| 6/14/2024 | Sold | $594,900$310/sqft |
Source: | ||
| 5/29/2024 | Pending sale | $594,900$310/sqft |
Source: | ||
| 4/1/2024 | Price change | $594,900-7%$310/sqft |
Source: | ||
| 2/2/2024 | Price change | $639,900-5.2%$333/sqft |
Source: | ||
| 1/8/2024 | Listed for sale | $674,900+141.1%$351/sqft |
Source: | ||
Public tax history
| Year | Property taxes | Tax assessment |
|---|---|---|
| 2025 | $9,350 +2.9% | $254,450 |
| 2024 | $9,085 +1.6% | $254,450 |
| 2023 | $8,941 +1.6% | $254,450 |
Find assessor info on the county website
Neighborhood: Long Hill
Nearby schools
GreatSchools rating
- 9/10Middlebrook SchoolGrades: K-5Distance: 0.2 mi
- 7/10Madison Middle SchoolGrades: 6-8Distance: 1.7 mi
- 10/10Trumbull High SchoolGrades: 9-12Distance: 1.2 mi
Schools provided by the listing agent
- Elementary: Middlebrook
- Middle: Madison
- High: Trumbull
Source: Smart MLS. This data may not be complete. We recommend contacting the local school district to confirm school assignments for this home.

Get pre-qualified for a loan
At Zillow Home Loans, we can pre-qualify you in as little as 5 minutes with no impact to your credit score.An equal housing lender. NMLS #10287.
Sell for more on Zillow
Get a free Zillow Showcase℠ listing and you could sell for .
$654,300
2% more+ $13,086
With Zillow Showcase(estimated)
$667,386
